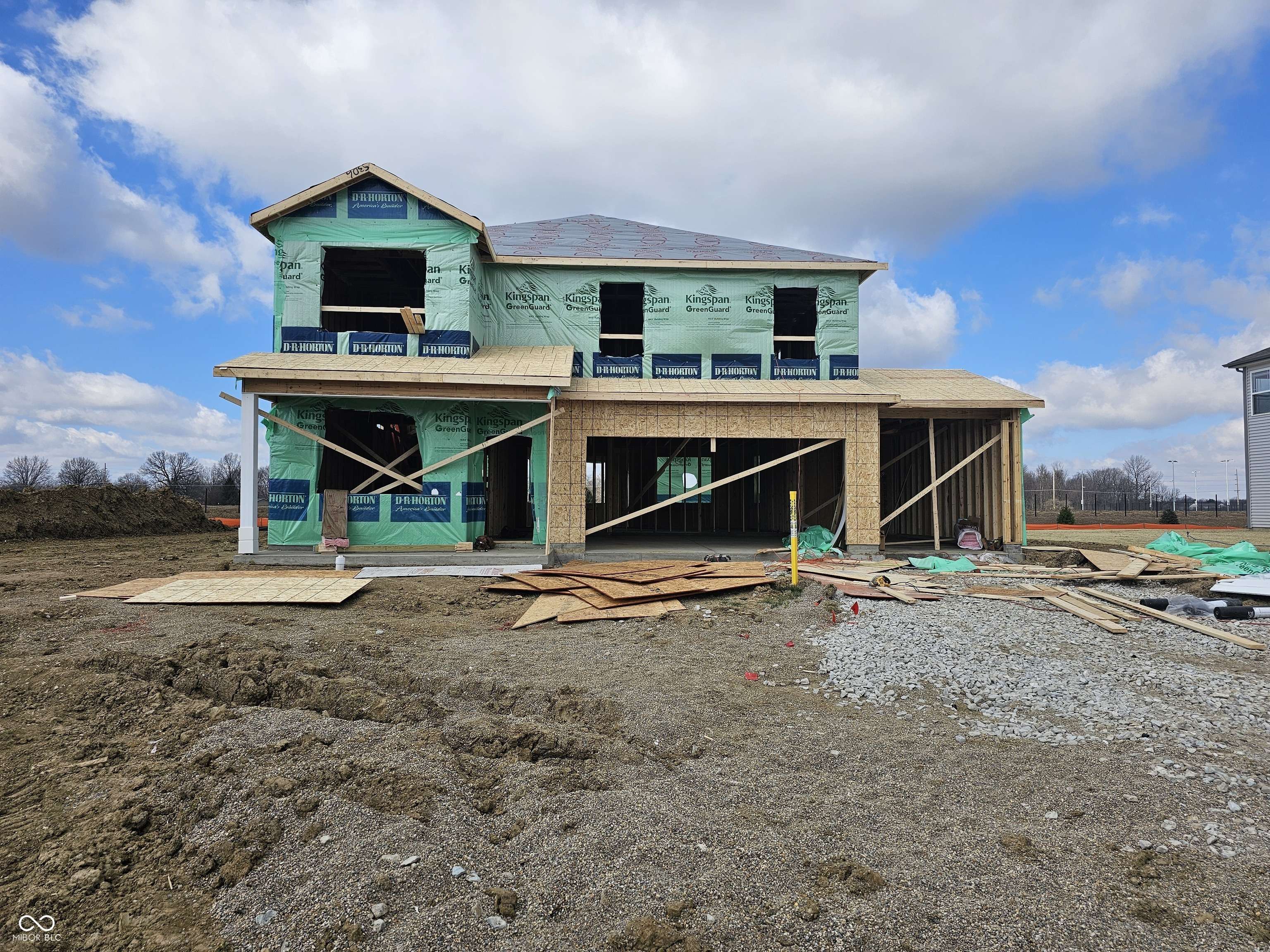4 Beds
3 Baths
2,466 SqFt
4 Beds
3 Baths
2,466 SqFt
Key Details
Property Type Single Family Home
Sub Type Single Family Residence
Listing Status Active
Purchase Type For Sale
Square Footage 2,466 sqft
Price per Sqft $185
Subdivision Fairwood
MLS Listing ID 22028200
Bedrooms 4
Full Baths 2
Half Baths 1
HOA Fees $484/ann
HOA Y/N Yes
Year Built 2025
Tax Year 2025
Lot Size 0.390 Acres
Acres 0.39
Property Sub-Type Single Family Residence
Property Description
Location
State IN
County Hendricks
Interior
Interior Features Breakfast Bar, Raised Ceiling(s), Center Island, Hi-Speed Internet Availbl, Pantry, Programmable Thermostat, Screens Complete, Walk-in Closet(s), Windows Vinyl, Wood Work Painted
Heating Gas
Cooling Central Electric
Fireplace N
Appliance Dishwasher, Electric Water Heater, Disposal, MicroHood, Gas Oven, Refrigerator
Exterior
Garage Spaces 3.0
Building
Story Two
Foundation Slab
Water Municipal/City
Architectural Style TraditonalAmerican
Structure Type Vinyl With Brick
New Construction true
Schools
Elementary Schools Hickory Elementary School
High Schools Avon High School
School District Avon Community School Corp
Others
HOA Fee Include Association Builder Controls,Entrance Common,Insurance,Maintenance,Management,Walking Trails
Ownership Mandatory Fee

"My job is to find and attract mastery-based agents to the office, protect the culture, and make sure everyone is happy! "






