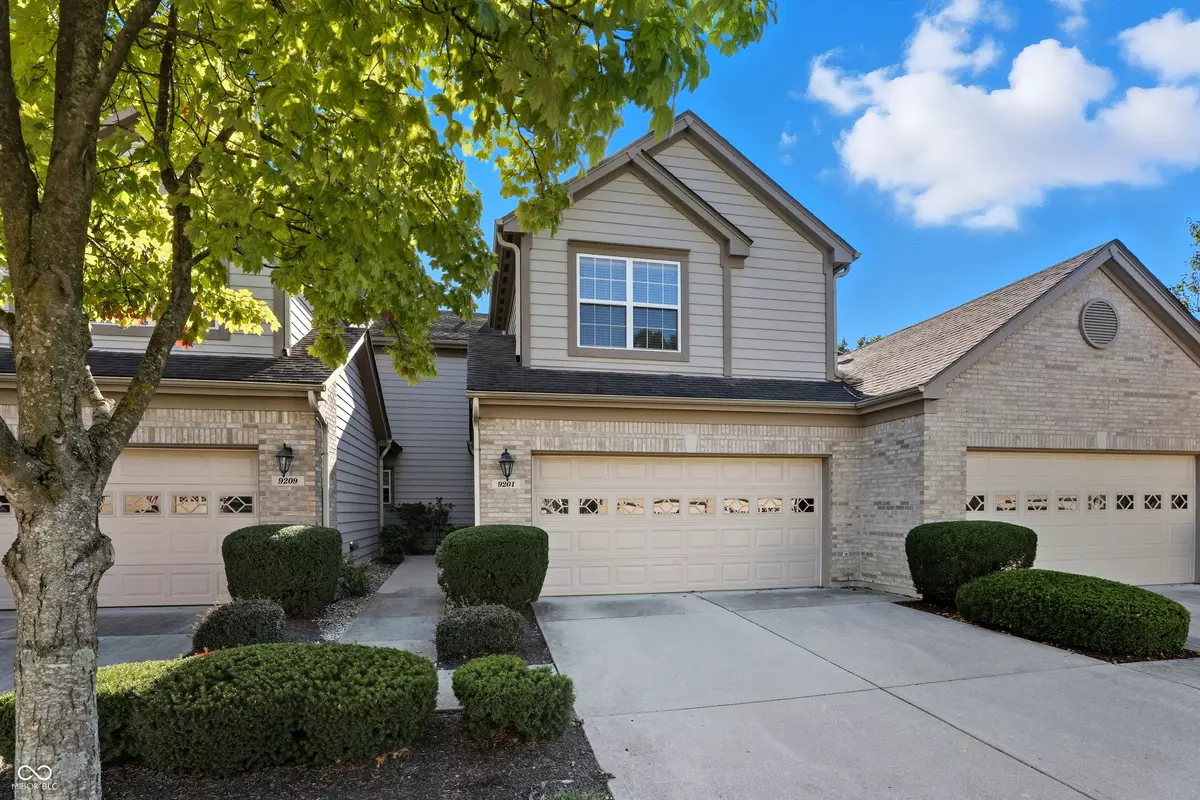
3 Beds
3 Baths
1,648 SqFt
3 Beds
3 Baths
1,648 SqFt
Key Details
Property Type Single Family Home, Condo
Sub Type Condominium
Listing Status Active
Purchase Type For Rent
Square Footage 1,648 sqft
Subdivision Muir Woods
MLS Listing ID 22049636
Bedrooms 3
Full Baths 2
Half Baths 1
HOA Y/N Yes
Year Built 2001
Tax Year 2024
Property Sub-Type Condominium
Property Description
Location
State IN
County Hamilton
Rooms
Kitchen Kitchen Updated
Interior
Interior Features Walk-In Closet(s), Wood Work Painted, Breakfast Bar, Paddle Fan, Eat-in Kitchen, Pantry
Heating Forced Air, Natural Gas
Cooling Central Air
Fireplaces Number 1
Fireplaces Type Family Room, Gas Log
Equipment Security System Leased, Smoke Alarm
Fireplace Y
Appliance Dishwasher, Disposal, Gas Water Heater, Microwave, Electric Oven, Refrigerator, Water Softener Owned
Exterior
Exterior Feature Tennis Community
Garage Spaces 2.0
Utilities Available Cable Available, Natural Gas Connected
Building
Story Two
Foundation Slab
Water Public
Architectural Style Traditional
Structure Type Brick,Cement Siding
New Construction false
Schools
School District Hamilton Southeastern Schools
Others
HOA Fee Include Maintenance Grounds,Maintenance Structure,Maintenance,Snow Removal,Tennis Court(s)
Ownership Horizontal Prop Regime


"My job is to find and attract mastery-based agents to the office, protect the culture, and make sure everyone is happy! "






