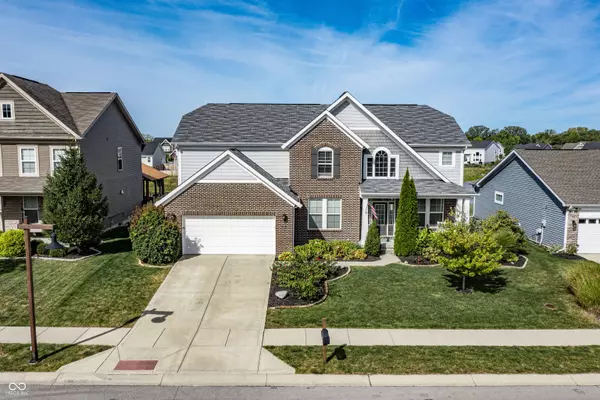
4 Beds
4 Baths
4,720 SqFt
4 Beds
4 Baths
4,720 SqFt
Key Details
Property Type Single Family Home
Sub Type Single Family Residence
Listing Status Active
Purchase Type For Sale
Square Footage 4,720 sqft
Price per Sqft $111
Subdivision Villages At Brookside
MLS Listing ID 22068316
Bedrooms 4
Full Baths 3
Half Baths 1
HOA Y/N No
Year Built 2016
Tax Year 2024
Lot Size 9,147 Sqft
Acres 0.21
Property Sub-Type Single Family Residence
Property Description
Location
State IN
County Hancock
Rooms
Basement Finished, Interior Entry, Storage Space
Kitchen Kitchen Updated
Interior
Interior Features High Ceilings, Entrance Foyer, Hardwood Floors, Hi-Speed Internet Availbl, Eat-in Kitchen, Pantry, Walk-In Closet(s), Breakfast Bar, Kitchen Island, Vaulted Ceiling(s)
Heating Natural Gas
Cooling Central Air
Fireplaces Number 1
Fireplaces Type Dining Room, Gas Log, Great Room, Masonry, Living Room
Fireplace Y
Appliance Dishwasher, Disposal, Gas Water Heater, Microwave, Gas Oven, Refrigerator, Washer, Dryer
Exterior
Garage Spaces 2.0
View Y/N true
View Neighborhood, Pond, Water
Building
Story Two
Foundation Concrete Perimeter
Water Public
Architectural Style Traditional
Structure Type Brick,Cement Siding,Vinyl Siding
New Construction false
Schools
Elementary Schools Mccordsville Elementary School
Middle Schools Mt Vernon Middle School
School District Mt Vernon Community School Corp


"My job is to find and attract mastery-based agents to the office, protect the culture, and make sure everyone is happy! "






