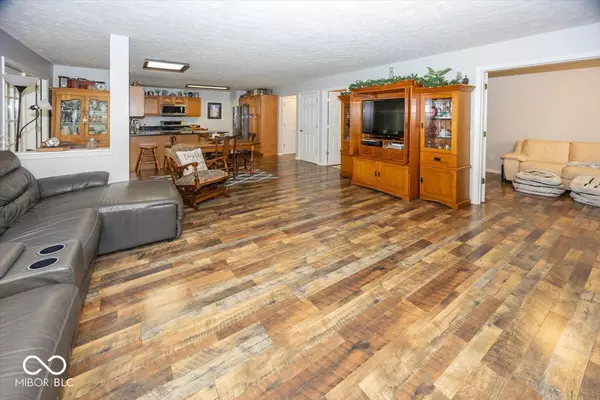
5 Beds
4 Baths
4,250 SqFt
5 Beds
4 Baths
4,250 SqFt
Key Details
Property Type Single Family Home
Sub Type Single Family Residence
Listing Status Active
Purchase Type For Sale
Square Footage 4,250 sqft
Price per Sqft $99
Subdivision Homestead Of Saratoga
MLS Listing ID 22052768
Bedrooms 5
Full Baths 3
Half Baths 1
HOA Fees $275/ann
HOA Y/N Yes
Year Built 1999
Tax Year 2024
Lot Size 0.510 Acres
Acres 0.51
Property Sub-Type Single Family Residence
Property Description
Location
State IN
County Hendricks
Rooms
Basement Unfinished
Main Level Bedrooms 1
Kitchen Kitchen Some Updates
Interior
Interior Features Attic Access, Bath Sinks Double Main, In-Law Arrangement, Walk-In Closet(s)
Heating Forced Air
Cooling Central Air
Fireplaces Number 1
Fireplaces Type Great Room
Equipment Generator
Fireplace Y
Appliance Dishwasher, Microwave, Electric Oven, Refrigerator, Water Heater, Water Softener Owned
Exterior
Garage Spaces 3.0
Utilities Available Cable Connected, Electricity Connected, Natural Gas Connected, Water Connected
Building
Story Two
Foundation Poured Concrete
Water Public
Architectural Style Traditional
Structure Type Vinyl Siding
New Construction false
Schools
School District Plainfield Community School Corp
Others
Ownership Mandatory Fee


"My job is to find and attract mastery-based agents to the office, protect the culture, and make sure everyone is happy! "






