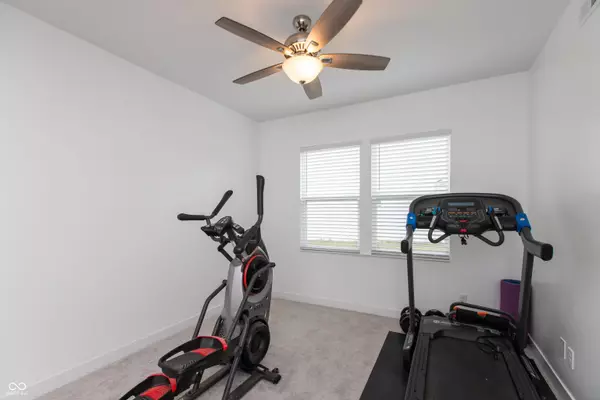
5 Beds
3 Baths
2,782 SqFt
5 Beds
3 Baths
2,782 SqFt
Open House
Sun Nov 02, 12:00pm - 2:00pm
Key Details
Property Type Single Family Home
Sub Type Single Family Residence
Listing Status Active
Purchase Type For Sale
Square Footage 2,782 sqft
Price per Sqft $147
Subdivision Glenwood
MLS Listing ID 22069872
Bedrooms 5
Full Baths 3
HOA Fees $500/ann
HOA Y/N Yes
Year Built 2023
Tax Year 2024
Lot Size 10,454 Sqft
Acres 0.24
Property Sub-Type Single Family Residence
Property Description
Location
State IN
County Marion
Rooms
Main Level Bedrooms 1
Interior
Interior Features Attic Access, Walk-In Closet(s), Storage, Wood Work Painted, Kitchen Island, Pantry, Smart Thermostat
Cooling Central Air
Equipment Smoke Alarm
Fireplace Y
Appliance Gas Cooktop, Dishwasher, Dryer, Electric Water Heater, Disposal, MicroHood, Microwave, Double Oven, Convection Oven, Gas Oven, Refrigerator, Washer, Water Softener Owned
Exterior
Exterior Feature Smart Lock(s)
Garage Spaces 3.0
Building
Story Two
Foundation Slab
Water Public
Architectural Style Traditional
Structure Type Brick,Vinyl Siding
New Construction false
Schools
Elementary Schools West Newton Elementary School
Middle Schools Decatur Middle School
High Schools Decatur Central High School
School District Msd Decatur Township
Others
HOA Fee Include Entrance Common,Insurance,Maintenance,ParkPlayground,Management,Walking Trails
Ownership Mandatory Fee
Virtual Tour https://www.tourfactory.com/idxr3229337


"My job is to find and attract mastery-based agents to the office, protect the culture, and make sure everyone is happy! "






