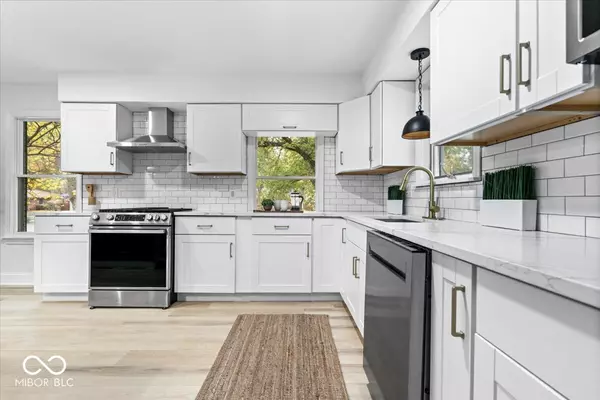
5 Beds
4 Baths
3,448 SqFt
5 Beds
4 Baths
3,448 SqFt
Open House
Sat Nov 01, 12:00pm - 2:00pm
Key Details
Property Type Single Family Home
Sub Type Single Family Residence
Listing Status Active
Purchase Type For Sale
Square Footage 3,448 sqft
Price per Sqft $162
Subdivision Greenbriar
MLS Listing ID 22069552
Bedrooms 5
Full Baths 3
Half Baths 1
HOA Y/N No
Year Built 1960
Tax Year 2024
Lot Size 0.350 Acres
Acres 0.35
Property Sub-Type Single Family Residence
Property Description
Location
State IN
County Marion
Interior
Interior Features Attic Access
Heating Forced Air
Cooling Central Air
Fireplaces Number 1
Fireplaces Type Other
Fireplace Y
Appliance Dishwasher, Dryer, Disposal, Gas Water Heater, Exhaust Fan, Gas Oven, Refrigerator, Washer, Water Heater
Exterior
Garage Spaces 2.0
Building
Story Multi/Split
Foundation Block, Crawl Space, Slab
Water Public
Architectural Style Split Level, Traditional
Structure Type Brick
New Construction false
Schools
School District Msd Washington Township


"My job is to find and attract mastery-based agents to the office, protect the culture, and make sure everyone is happy! "






