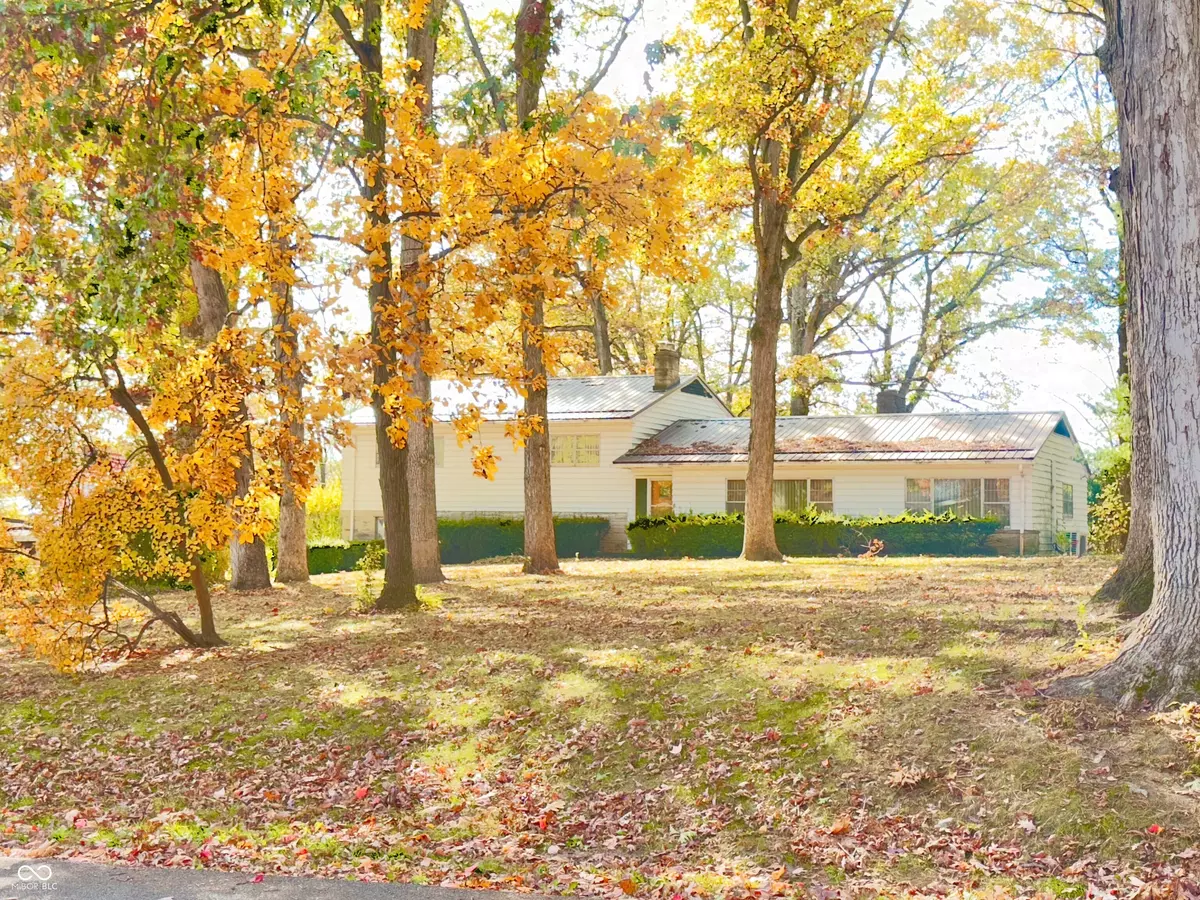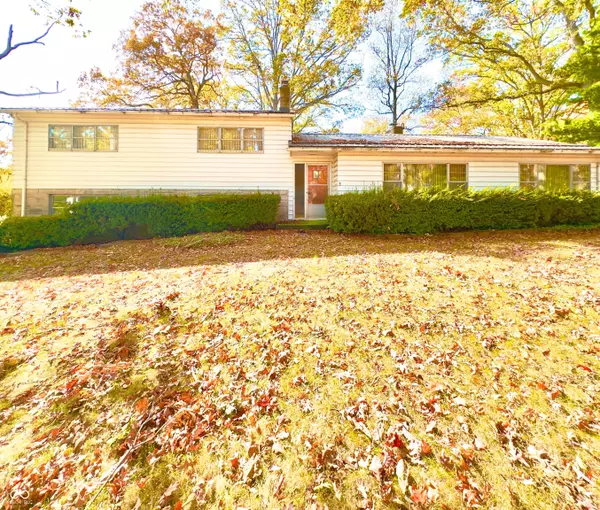
4 Beds
3 Baths
3,045 SqFt
4 Beds
3 Baths
3,045 SqFt
Key Details
Property Type Single Family Home
Sub Type Single Family Residence
Listing Status Active
Purchase Type For Sale
Square Footage 3,045 sqft
Price per Sqft $82
Subdivision No Subdivision
MLS Listing ID 22070574
Bedrooms 4
Full Baths 2
Half Baths 1
HOA Y/N No
Year Built 1957
Tax Year 2024
Lot Size 0.710 Acres
Acres 0.71
Property Sub-Type Single Family Residence
Property Description
Location
State IN
County Allen
Rooms
Basement Storage Space, Tri Level, Under
Interior
Interior Features Attic Access, Bath Sinks Double Main, Built-in Features, Entrance Foyer, Paddle Fan, Eat-in Kitchen, Walk-In Closet(s)
Heating Hot Water, Baseboard
Cooling Central Air
Fireplaces Number 1
Fireplaces Type Family Room, Wood Burning
Fireplace Y
Appliance Electric Cooktop, Dishwasher, Gas Water Heater, Oven, Water Purifier, Water Heater, Washer, Dryer
Exterior
Garage Spaces 2.0
Building
Story Tri-Level
Foundation Slab
Water Private
Architectural Style Other
Structure Type Vinyl With Brick
New Construction false
Schools
Elementary Schools Lincoln Elementary School
Middle Schools Shawnee Middle School
High Schools Northrop High School
School District Fort Wayne Community Schools


"My job is to find and attract mastery-based agents to the office, protect the culture, and make sure everyone is happy! "






