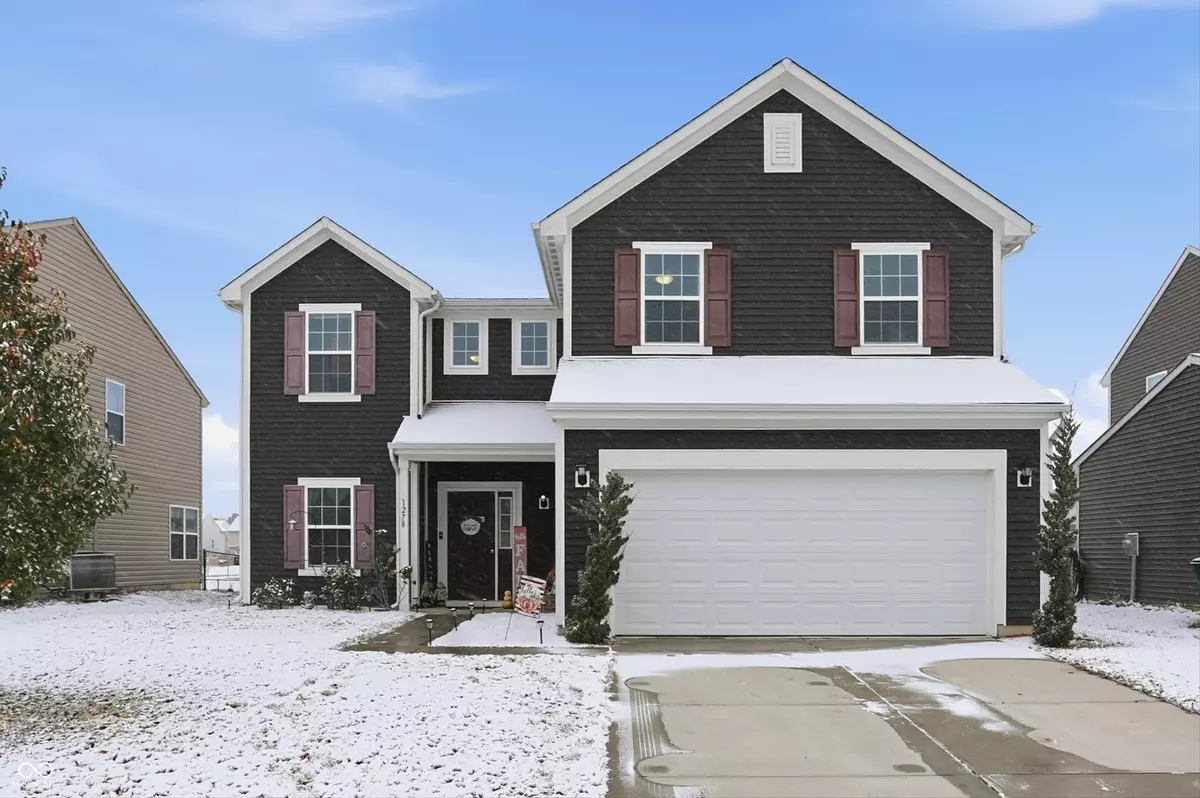
4 Beds
3 Baths
2,131 SqFt
4 Beds
3 Baths
2,131 SqFt
Key Details
Property Type Single Family Home
Sub Type Single Family Residence
Listing Status Active
Purchase Type For Sale
Square Footage 2,131 sqft
Price per Sqft $145
Subdivision Cumberland Trace
MLS Listing ID 22072768
Bedrooms 4
Full Baths 2
Half Baths 1
HOA Y/N No
Year Built 2019
Tax Year 2024
Lot Size 7,405 Sqft
Acres 0.17
Property Sub-Type Single Family Residence
Property Description
Location
State IN
County Johnson
Interior
Interior Features Attic Access, Breakfast Bar, Kitchen Island, Hardwood Floors, Pantry, Walk-In Closet(s)
Heating Electric, Forced Air
Cooling Central Air
Equipment Smoke Alarm
Fireplace N
Appliance Dishwasher, Microwave, Electric Oven, Refrigerator
Exterior
Garage Spaces 2.0
Building
Story Two
Foundation Slab
Water Public
Architectural Style Traditional
Structure Type Vinyl Siding
New Construction false
Schools
Elementary Schools Creekside Elementary School
Middle Schools Franklin Community Middle School
High Schools Franklin Community High School
School District Franklin Community School Corp


"My job is to find and attract mastery-based agents to the office, protect the culture, and make sure everyone is happy! "






