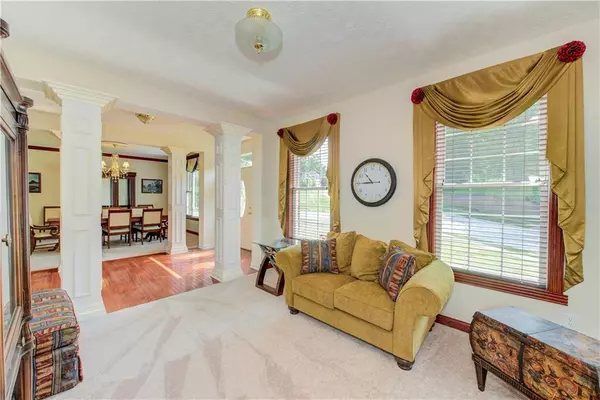$505,000
$509,900
1.0%For more information regarding the value of a property, please contact us for a free consultation.
5 Beds
4 Baths
6,752 SqFt
SOLD DATE : 06/08/2020
Key Details
Sold Price $505,000
Property Type Single Family Home
Sub Type Single Family Residence
Listing Status Sold
Purchase Type For Sale
Square Footage 6,752 sqft
Price per Sqft $74
Subdivision Sycamore Ridge Sub
MLS Listing ID 21645109
Sold Date 06/08/20
Bedrooms 5
Full Baths 3
Half Baths 1
HOA Fees $4/ann
HOA Y/N No
Year Built 2001
Tax Year 2018
Lot Size 0.580 Acres
Acres 0.58
Property Sub-Type Single Family Residence
Property Description
IMMACULATE! This 5 Bed/3.5 Bath Custom home w/large open floor plan is a must see. Welcomed by large entry way and beautiful Hardwoods. Kitchen is gorgeous w/granite counters, tile backsplash, stainless Appl, butler's pantry, WI Pantry & 2 sinks. Breakfast area & separate Formal dining room. Formal living area. Great room w/high ceilings, large windows & fireplace. The upstairs hosts a loft overlooking the beautiful living space. 2 bed w/ Jack & Jill Bath. Large basement w/9 ft ceilings 2 bed, bath, theater Room. Fresh Paint & New Carpet. Plenty of storage areas. You will love the outdoor living space complete w/Patio area and deck. Beautiful custom landscaping. Home on Large wooded corner lot. Great location, close to schools & shopping.
Location
State IN
County Hendricks
Rooms
Basement Ceiling - 9+ feet, Finished, Walk Out, Sump Pump
Main Level Bedrooms 1
Kitchen Kitchen Updated
Interior
Interior Features Cathedral Ceiling(s), Tray Ceiling(s), Walk-in Closet(s), Hardwood Floors, WoodWorkStain/Painted, Breakfast Bar, Entrance Foyer, Pantry
Heating Forced Air, Gas
Cooling Central Electric
Fireplaces Number 2
Fireplaces Type Primary Bedroom, Great Room
Equipment Security Alarm Rented, Smoke Alarm
Fireplace Y
Appliance Dishwasher, Disposal, Kitchen Exhaust, Gas Oven, Refrigerator, Gas Water Heater, Water Softener Owned
Exterior
Garage Spaces 3.0
Utilities Available Cable Available
Building
Story Two
Foundation Concrete Perimeter
Water Community Water
Structure Type Brick
New Construction false
Schools
School District Avon Community School Corp
Others
HOA Fee Include Entrance Common
Ownership No Assoc
Acceptable Financing Conventional, FHA
Listing Terms Conventional, FHA
Read Less Info
Want to know what your home might be worth? Contact us for a FREE valuation!

Our team is ready to help you sell your home for the highest possible price ASAP

© 2025 Listings courtesy of MIBOR as distributed by MLS GRID. All Rights Reserved.
"My job is to find and attract mastery-based agents to the office, protect the culture, and make sure everyone is happy! "






