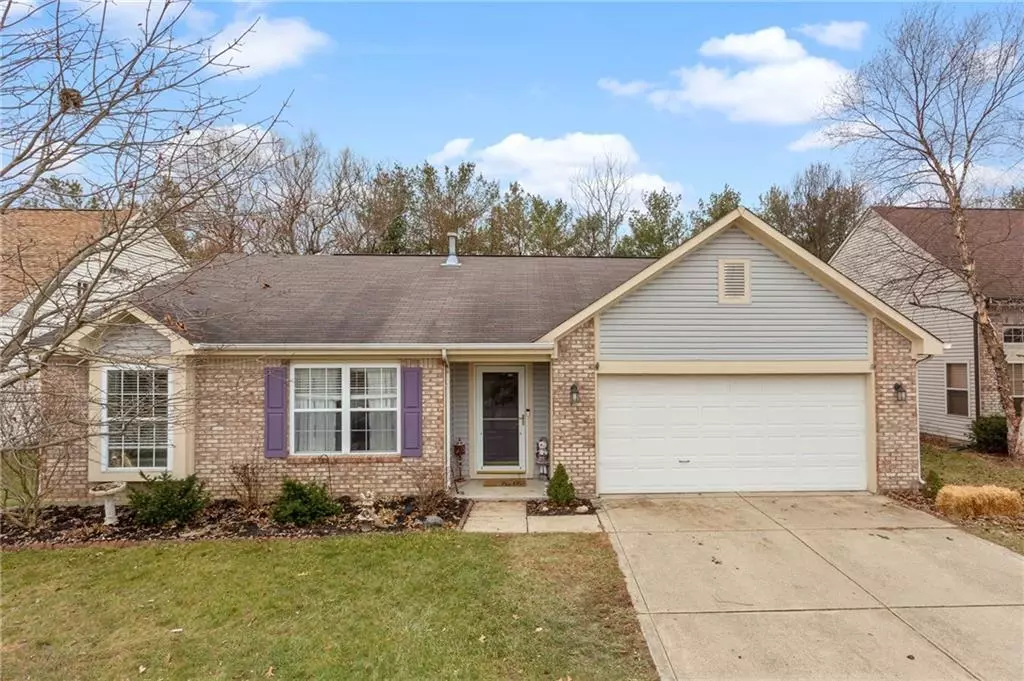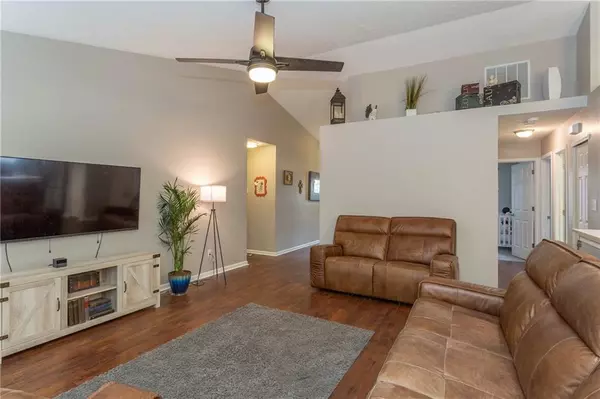$203,000
$205,000
1.0%For more information regarding the value of a property, please contact us for a free consultation.
3 Beds
2 Baths
1,385 SqFt
SOLD DATE : 01/17/2020
Key Details
Sold Price $203,000
Property Type Single Family Home
Sub Type Single Family Residence
Listing Status Sold
Purchase Type For Sale
Square Footage 1,385 sqft
Price per Sqft $146
Subdivision Cumberland Place
MLS Listing ID 21681865
Sold Date 01/17/20
Bedrooms 3
Full Baths 2
HOA Fees $26/ann
HOA Y/N Yes
Year Built 2001
Tax Year 2019
Lot Size 6,534 Sqft
Acres 0.15
Property Sub-Type Single Family Residence
Property Description
Perfectly updated home! Split bedroom layout offers 3 bedrooms & 2 full, updated baths.Great Room has cathedral ceilings, a plant ledge & is open to the eat-in kitchen that boasts a rolling island. Kitchen has been recently updated including freshly painted cabinets, granite countertops, stainless appliances & laminate flooring that flows to the Gr Room and Master. Master suite has a walk-in closet & bath with a jetted tub. Other 2 bedrooms have new carpeting. Backyard is surrounded by a 6 ft privacy fence, has a raised paver patio & a gas fire pit - the perfect place for entertaining! Wi-Fi enabled smart technology includes a Ring doorbell, a Nest thermostat, and a front door Keypad Lock - all of which can be controlled from your phone!
Location
State IN
County Hamilton
Rooms
Main Level Bedrooms 3
Interior
Interior Features Cathedral Ceiling(s), Walk-in Closet(s), Screens Complete, Windows Vinyl, Wood Work Painted, Eat-in Kitchen, Hi-Speed Internet Availbl, Programmable Thermostat
Heating Forced Air, Gas
Cooling Central Electric
Equipment Security Alarm Rented, Smoke Alarm
Fireplace Y
Appliance Dishwasher, Microwave, Electric Oven, Refrigerator, Gas Water Heater
Exterior
Exterior Feature Outdoor Fire Pit
Garage Spaces 2.0
Utilities Available Cable Available
Building
Story One
Foundation Slab
Water Municipal/City
Structure Type Vinyl With Brick
New Construction false
Schools
School District Hamilton Southeastern Schools
Others
HOA Fee Include Insurance,Maintenance,ParkPlayground,Management
Ownership Mandatory Fee
Acceptable Financing Conventional, FHA
Listing Terms Conventional, FHA
Read Less Info
Want to know what your home might be worth? Contact us for a FREE valuation!

Our team is ready to help you sell your home for the highest possible price ASAP

© 2025 Listings courtesy of MIBOR as distributed by MLS GRID. All Rights Reserved.
"My job is to find and attract mastery-based agents to the office, protect the culture, and make sure everyone is happy! "






