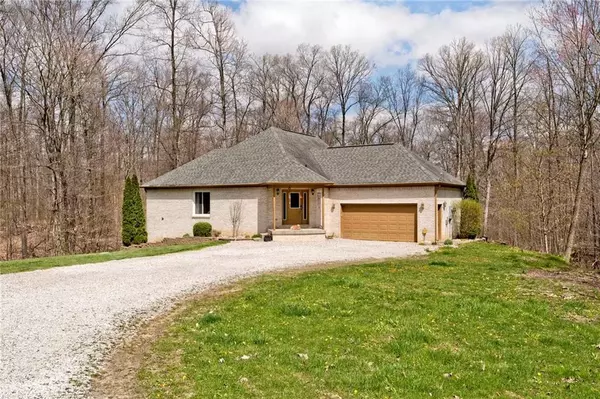$450,000
$465,000
3.2%For more information regarding the value of a property, please contact us for a free consultation.
3 Beds
3 Baths
2,980 SqFt
SOLD DATE : 08/08/2022
Key Details
Sold Price $450,000
Property Type Single Family Home
Sub Type Single Family Residence
Listing Status Sold
Purchase Type For Sale
Square Footage 2,980 sqft
Price per Sqft $151
Subdivision Nature Hills
MLS Listing ID 21850025
Sold Date 08/08/22
Bedrooms 3
Full Baths 2
Half Baths 1
HOA Fees $20/ann
HOA Y/N Yes
Year Built 2006
Tax Year 2020
Lot Size 5.936 Acres
Acres 5.936
Property Sub-Type Single Family Residence
Property Description
Price Improvement! Are you looking for a peaceful nature preserve? This home has it all! Situated on just under 6 acres, this custom built 3 bedroom, 2 1/2 bath home with a finished walk-out basement is sure to be your own little slice of heaven. Above ground pool and fire pit for those outdoor evenings and newer basketball court help compliment this property. Recent updates include: fresh paint in both family rooms, HVAC and windows (with lifetime transferrable warranty) just to name a few. Contact your favorite Realtor today for a personal tour.
Location
State IN
County Morgan
Rooms
Basement Ceiling - 9+ feet, Finished, Walk Out
Main Level Bedrooms 1
Interior
Interior Features Attic Access, Vaulted Ceiling(s), Walk-in Closet(s), Hardwood Floors, Window Bay Bow, Breakfast Bar, Hi-Speed Internet Availbl, Pantry, Programmable Thermostat
Heating Forced Air, Heat Pump, Wood Stove, Electric
Cooling Central Electric
Fireplaces Number 2
Fireplaces Type Basement, Living Room, Woodburning Fireplce
Equipment Security Alarm Monitored, Smoke Alarm, Sump Pump
Fireplace Y
Appliance Dishwasher, Electric Oven, Refrigerator, MicroHood, Electric Water Heater, Water Softener Owned
Exterior
Exterior Feature Basketball Court, Outdoor Fire Pit, Balcony
Garage Spaces 2.0
Utilities Available Cable Available
Building
Story One
Foundation Concrete Perimeter
Water Municipal/City
Architectural Style Ranch
Structure Type Brick,Cement Siding
New Construction false
Schools
School District Monroe-Gregg School District
Others
HOA Fee Include Snow Removal,Other
Ownership Mandatory Fee
Acceptable Financing Conventional, FHA
Listing Terms Conventional, FHA
Read Less Info
Want to know what your home might be worth? Contact us for a FREE valuation!

Our team is ready to help you sell your home for the highest possible price ASAP

© 2025 Listings courtesy of MIBOR as distributed by MLS GRID. All Rights Reserved.
"My job is to find and attract mastery-based agents to the office, protect the culture, and make sure everyone is happy! "






