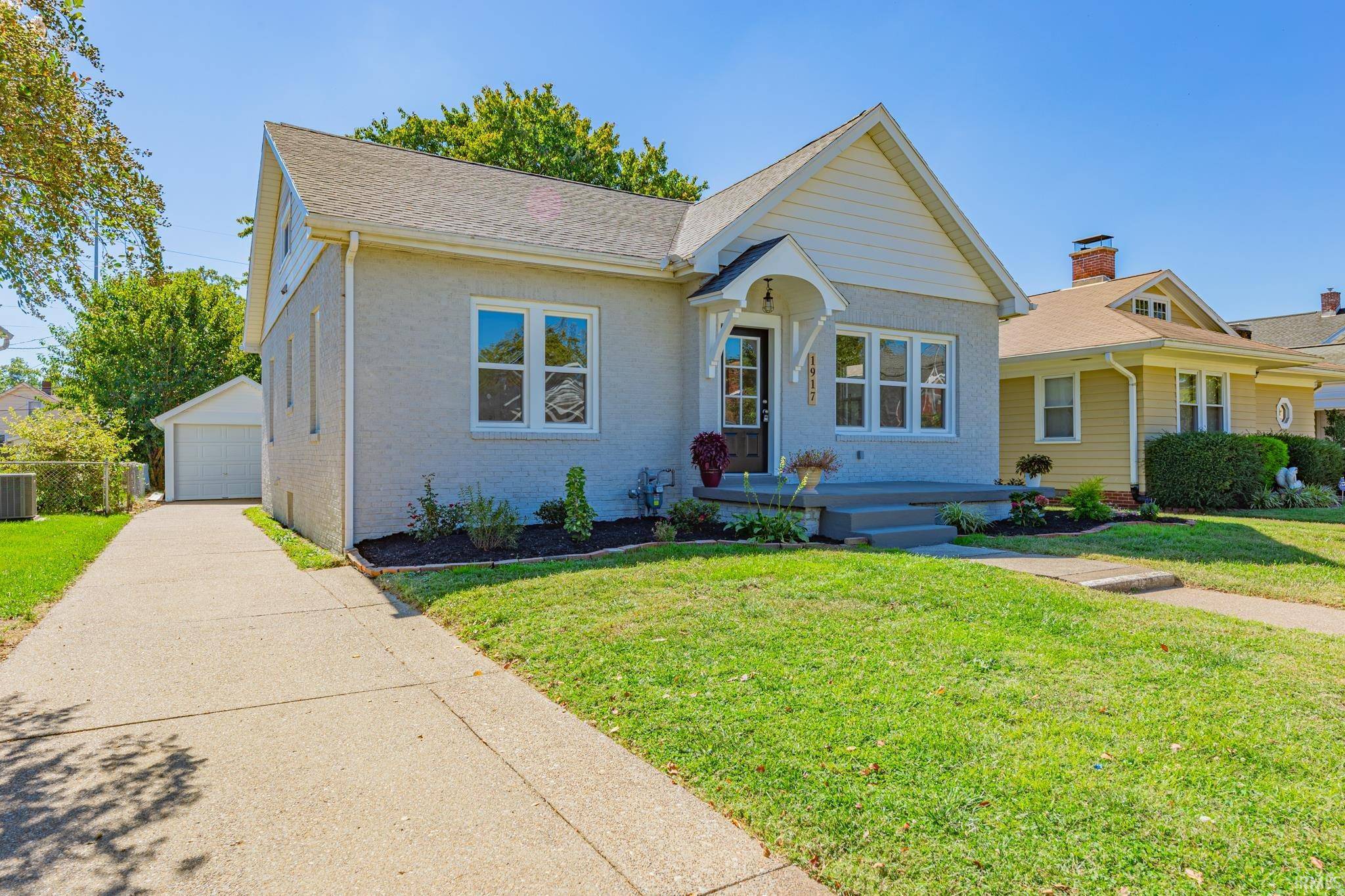$269,900
$259,900
3.8%For more information regarding the value of a property, please contact us for a free consultation.
3 Beds
2 Baths
1,904 SqFt
SOLD DATE : 11/03/2022
Key Details
Sold Price $269,900
Property Type Single Family Home
Sub Type Site-Built Home
Listing Status Sold
Purchase Type For Sale
Square Footage 1,904 sqft
Subdivision None
MLS Listing ID 202241177
Sold Date 11/03/22
Style Two Story
Bedrooms 3
Full Baths 2
Abv Grd Liv Area 1,904
Total Fin. Sqft 1904
Year Built 1934
Annual Tax Amount $1,269
Tax Year 2022
Lot Size 6,098 Sqft
Property Sub-Type Site-Built Home
Property Description
What a beautiful 3 bed 2 bath home with clean unfinished basement that has been completely remodeled from top to bottom! You will see right from the start that this open concept floor plan provides comfort and feels like new. Some features include: large open family room; all new custom kitchen; 2nd level owners suite with fully remodeled bath and walk in closet; other bedrooms are generous in size as well; dining area walks out to covered porch; large bonus/recreational room; huge unfinished basement offers opportunity for additional flex space and tons of storage. Some finer points of mention include: all new LVP flooring and carpeting; New HVAC; New Windows; New Roof; Upgraded electric; Upgraded Plumbing; All new Sewer line; All new plumbing and light fixtures: New Exterior Doors; New bathrooms with custom tiled showers; detached 1.5 car garage; all new landscape; Full brick construction and so much more!!
Location
State IN
Area Vanderburgh County
Direction Weinbach south to Mulberry. West on Mulberry.
Rooms
Basement Crawl, Partial Basement, Unfinished
Kitchen Main, 16 x 15
Interior
Heating Gas, Forced Air
Cooling Central Air
Flooring Carpet, Vinyl
Fireplaces Type None
Appliance Dishwasher, Microwave, Refrigerator, Oven-Electric, Range-Electric, Water Heater Electric
Laundry Basement
Exterior
Parking Features Detached
Garage Spaces 1.5
Fence None
Amenities Available 1st Bdrm En Suite, Breakfast Bar, Cable Available, Cable Ready, Ceilings-Vaulted, Closet(s) Walk-in, Countertops-Solid Surf, Dryer Hook Up Electric, Eat-In Kitchen, Kitchen Island, Landscaped, Open Floor Plan, Patio Covered, Porch Covered, Range/Oven Hook Up Elec, Tub/Shower Combination, Washer Hook-Up, Custom Cabinetry
Roof Type Asphalt,Shingle
Building
Lot Description Level
Story 2
Foundation Crawl, Partial Basement, Unfinished
Sewer Public
Water Public
Structure Type Brick,Vinyl
New Construction No
Schools
Elementary Schools Harper
Middle Schools Washington
High Schools Bosse
School District Evansville-Vanderburgh School Corp.
Others
Financing Cash,Conventional,FHA,VA
Read Less Info
Want to know what your home might be worth? Contact us for a FREE valuation!

Our team is ready to help you sell your home for the highest possible price ASAP

IDX information provided by the Indiana Regional MLS
Bought with Haley Jamison • ERA FIRST ADVANTAGE REALTY, INC
"My job is to find and attract mastery-based agents to the office, protect the culture, and make sure everyone is happy! "






