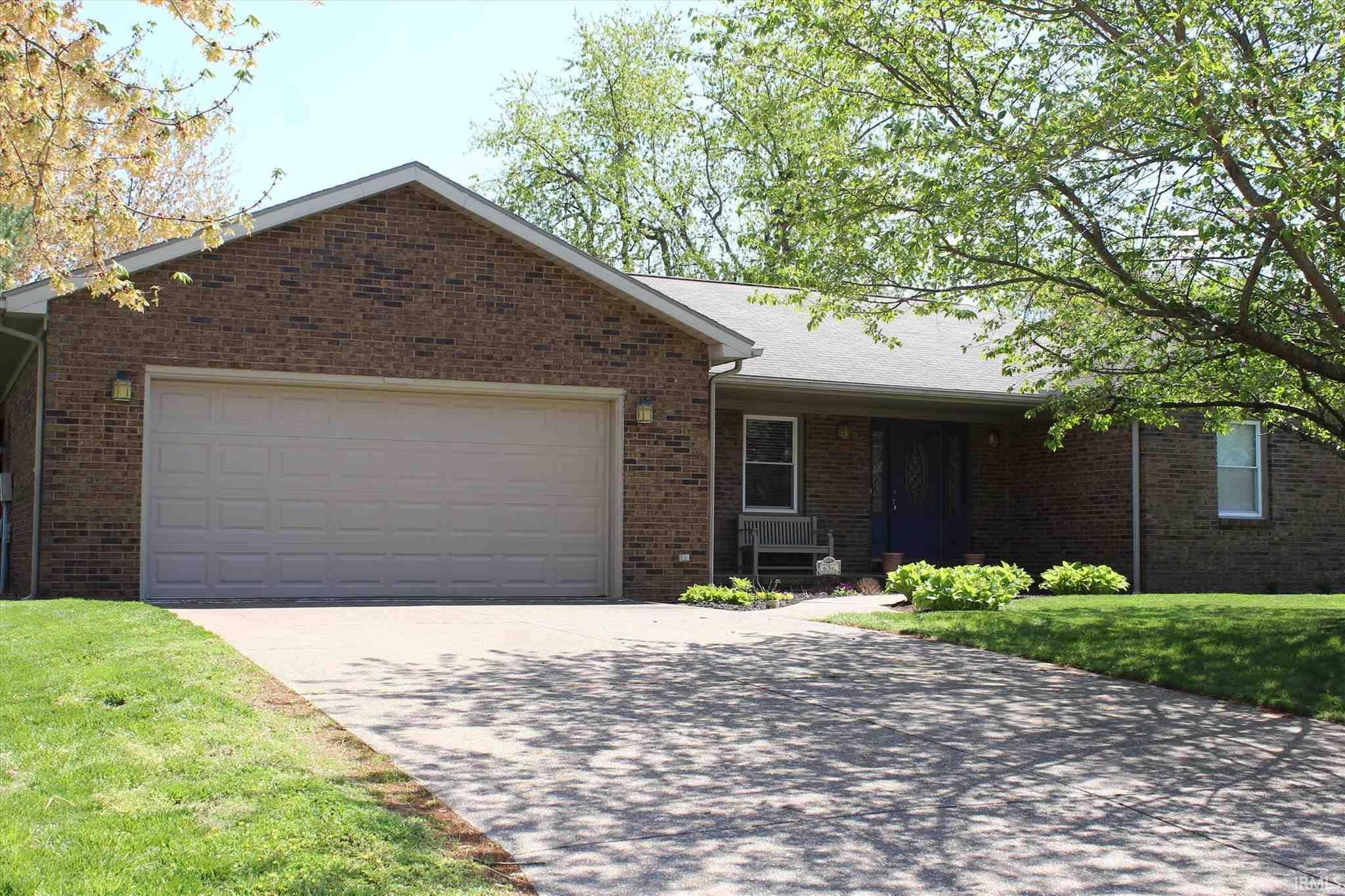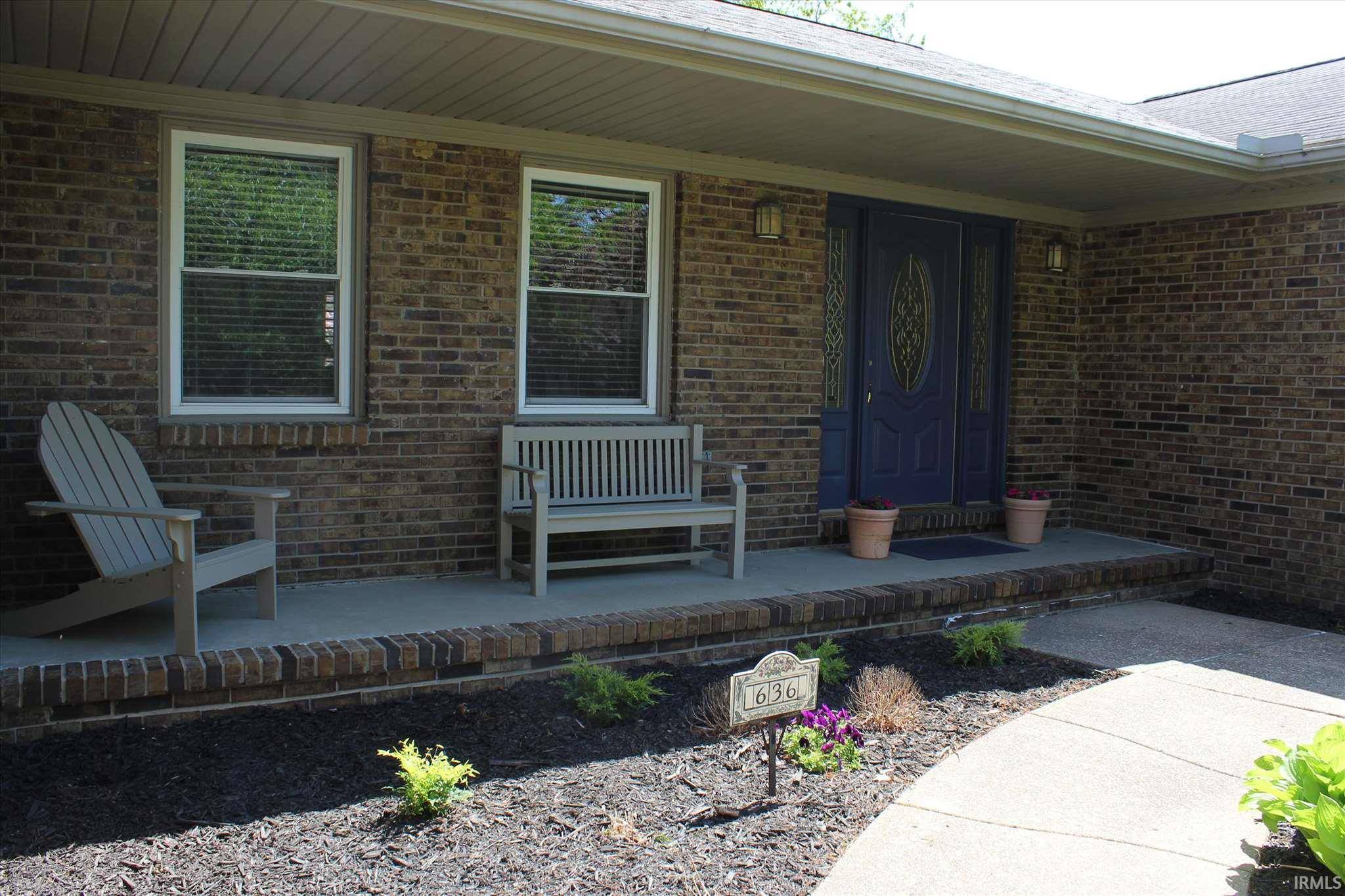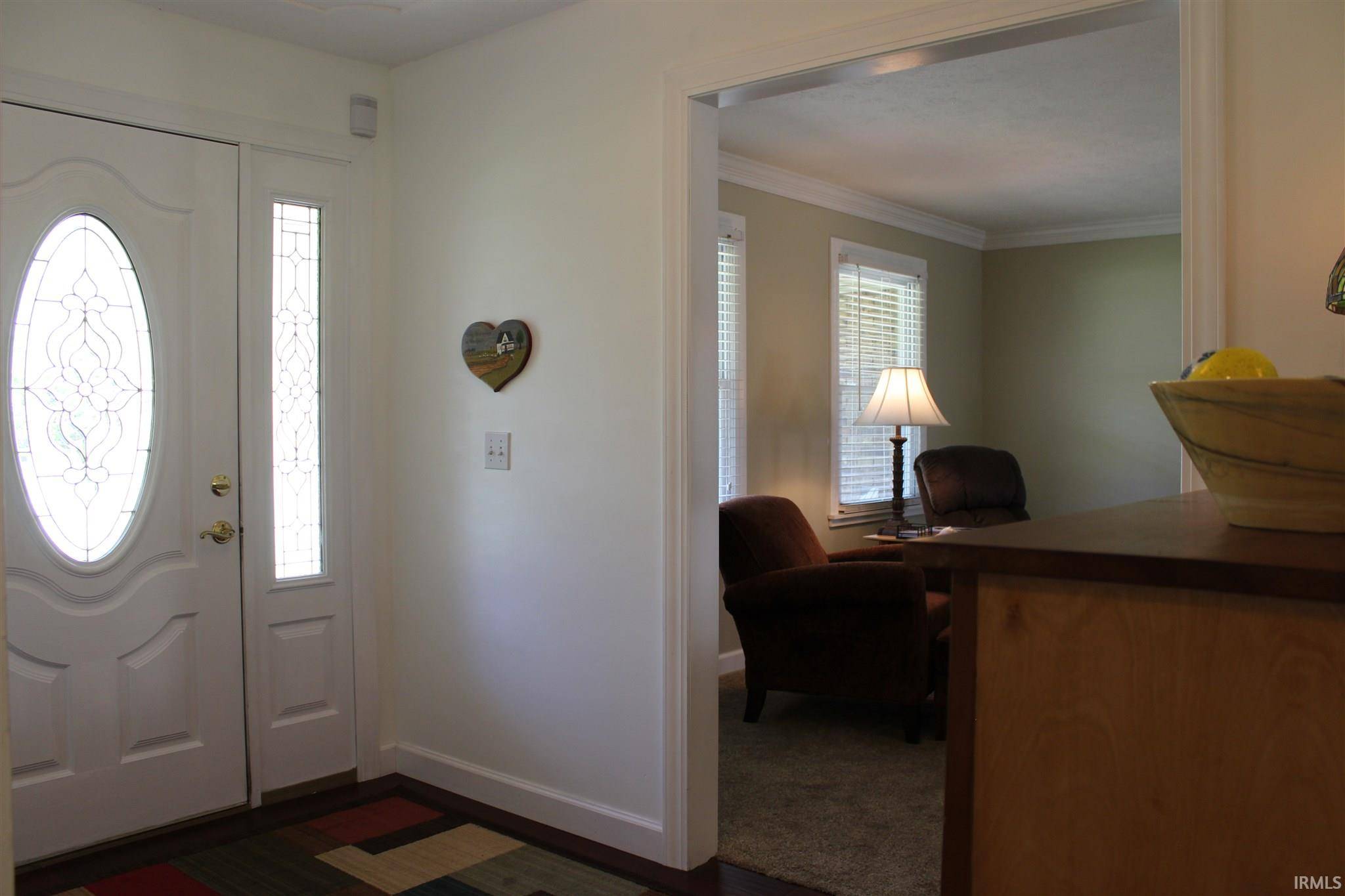$248,000
$248,000
For more information regarding the value of a property, please contact us for a free consultation.
4 Beds
3 Baths
2,024 SqFt
SOLD DATE : 05/21/2021
Key Details
Sold Price $248,000
Property Type Single Family Home
Sub Type Site-Built Home
Listing Status Sold
Purchase Type For Sale
Square Footage 2,024 sqft
Subdivision Lakeside Terrace Estates
MLS Listing ID 202112730
Sold Date 05/21/21
Style One Story
Bedrooms 4
Full Baths 2
Half Baths 1
Abv Grd Liv Area 2,024
Total Fin. Sqft 2024
Year Built 1983
Annual Tax Amount $2,041
Tax Year 2021
Lot Size 0.270 Acres
Property Sub-Type Site-Built Home
Property Description
**Open Houses Friday, 4/16 from 4:00pm-7:00pm, And Sunday, 4/18 12noon-2:00pm** Saturday showings by appointment. This immaculate east side ranch is located in the well known subdivision of Lakeside Terrace Estates. It is conveniently located to east side shopping, hospitals/health care, and many dining options. This home has a covered front porch and sits on a quiet cul de sac. The 4 bedroom, 2.5 bath Move-in ready home offers an open layout that makes for comfortable living. Rooms are all nice size, all bathrooms have been updated with tile, vanities, toilets, new lights, and tile flooring. Home boasts white crown molding, laminate flooring, newer carpet, updated light fixtures, neutral paint throughout, some floored attic space with shelving. Great room features a wood burning fireplace w/wood cubby. Spacious and Bright eat-in kitchen has been updated with backsplash, recessed lighting, white cabinets, new hardware, countertops and matching stainless GE appliances. New French doors lead to the deck and fenced in backyard. The updated half bath is conveniently hidden off the kitchen near the garage. The master w/updated en suite including tile walk-in shower and skylight has a private access to the smaller deck and concrete pad that is ready with hot tub hookup. The backyard has a wood privacy fence, mature blooming trees, and a large deck with an attached Pergola. The front and backyard have fresh mulch, have been landscaped and well cared for. Seller offering a $475 1yr. AHS home warranty for new owner. Per owner: roof 12yrs old, HVAC 2006, water heater 2014, replacement windows 12 yrs old, new light fixtures, new French doors to deck, 2.5 baths totally updated, Plantation blinds and 6 panel doors added. Home has been pre-inspected for buyer's convenience.
Location
State IN
Area Vanderburgh County
Direction Lincoln Avenue to Lakeside Terrace Estates., Turn on Kingswood Drive, follow Kingswood Dr to Right on Woodbriar Dr, Right on Woodbriar Ct. Home on the Right at the end of the cul de sac.
Rooms
Basement Crawl
Kitchen Main, 21 x 13
Interior
Heating Heat Pump
Cooling Central Air
Flooring Carpet, Laminate, Tile
Fireplaces Number 1
Fireplaces Type Fireplace Screen/Door, Wood Burning
Appliance Dishwasher, Microwave, Refrigerator, Range-Electric, Window Treatment-Blinds
Laundry Main
Exterior
Parking Features Attached
Garage Spaces 2.0
Fence Wood
Building
Lot Description Level
Story 1
Foundation Crawl
Sewer City
Water City
Architectural Style Traditional
Structure Type Brick
New Construction No
Schools
Elementary Schools Hebron Elementary School
Middle Schools Plaza Park
High Schools William Henry Harrison
School District Evansville-Vanderburgh School Corp.
Read Less Info
Want to know what your home might be worth? Contact us for a FREE valuation!

Our team is ready to help you sell your home for the highest possible price ASAP

IDX information provided by the Indiana Regional MLS
Bought with John Horton • KELLER WILLIAMS CAPITAL REALTY
"My job is to find and attract mastery-based agents to the office, protect the culture, and make sure everyone is happy! "






