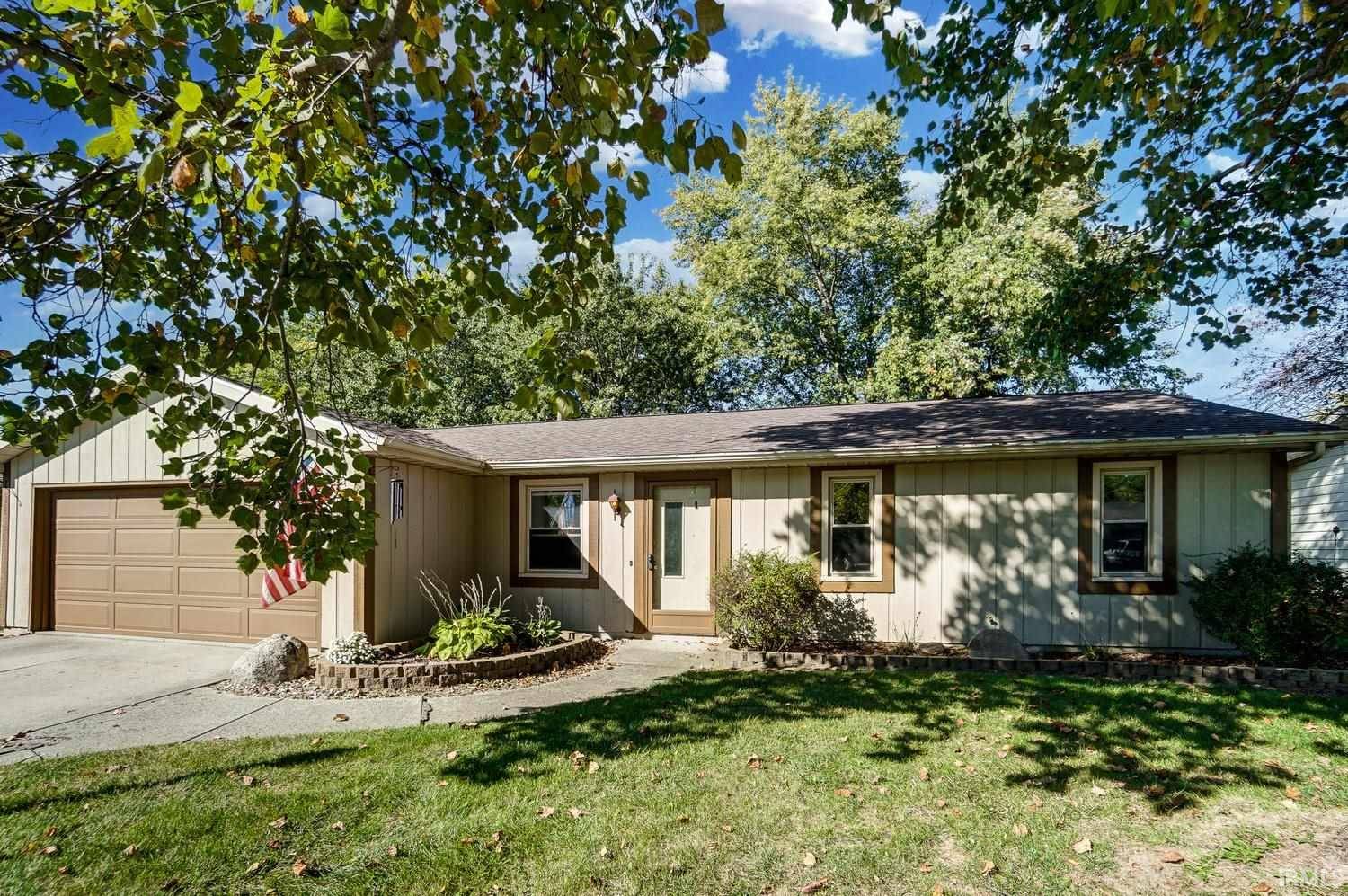$180,000
$174,900
2.9%For more information regarding the value of a property, please contact us for a free consultation.
3 Beds
2 Baths
1,220 SqFt
SOLD DATE : 11/19/2021
Key Details
Sold Price $180,000
Property Type Single Family Home
Sub Type Site-Built Home
Listing Status Sold
Purchase Type For Sale
Square Footage 1,220 sqft
Subdivision Winterfield
MLS Listing ID 202142449
Sold Date 11/19/21
Style One Story
Bedrooms 3
Full Baths 1
Half Baths 1
HOA Fees $8/ann
Abv Grd Liv Area 1,220
Total Fin. Sqft 1220
Year Built 1976
Annual Tax Amount $1,387
Tax Year 2021
Lot Size 8,751 Sqft
Property Sub-Type Site-Built Home
Property Description
A GREAT PLACE TO CALL HOME Nestled on a quiet street you will find this spacious 3 bedroom, 1.5 bath ranch-style home. A covered entry welcomes guests. You will find ample sunlight throughout the home! The living room flows right into the kitchen. A large sliding glass patio door, in the den, provides access to back patio and fully fenced backyard. A spacious master with a half master bath as well as two additional bedrooms and a full bath complete the main level. Roof is only a year old. All appliances stay. The only thing this meticulously maintained family home needs, is its new owner.
Location
State IN
Area Allen County
Direction R on Illinois Rd; L on S. Hadley Rd; R onto Covington Rd.; R onto Aboite Center Rd; R onto Winterfield Run; L on Dawnsford Dr; R on Thornbury Place.
Rooms
Family Room 15 x 11
Basement Slab
Dining Room 0 x 0
Kitchen Main, 13 x 11
Interior
Heating Forced Air, Gas
Cooling Central Air
Laundry Main
Exterior
Parking Features Attached
Garage Spaces 2.0
Fence Wood
Amenities Available Ceiling Fan(s), Disposal, Eat-In Kitchen, Foyer Entry, Near Walking Trail, Open Floor Plan, Range/Oven Hook Up Elec
Building
Lot Description Level
Story 1
Foundation Slab
Sewer City
Water City
Structure Type Aluminum,Wood
New Construction No
Schools
Elementary Schools Aboite
Middle Schools Summit
High Schools Homestead
School District Msd Of Southwest Allen Cnty
Read Less Info
Want to know what your home might be worth? Contact us for a FREE valuation!

Our team is ready to help you sell your home for the highest possible price ASAP

IDX information provided by the Indiana Regional MLS
Bought with Jerry Hurst • CENTURY 21 Bradley Realty, Inc
"My job is to find and attract mastery-based agents to the office, protect the culture, and make sure everyone is happy! "






