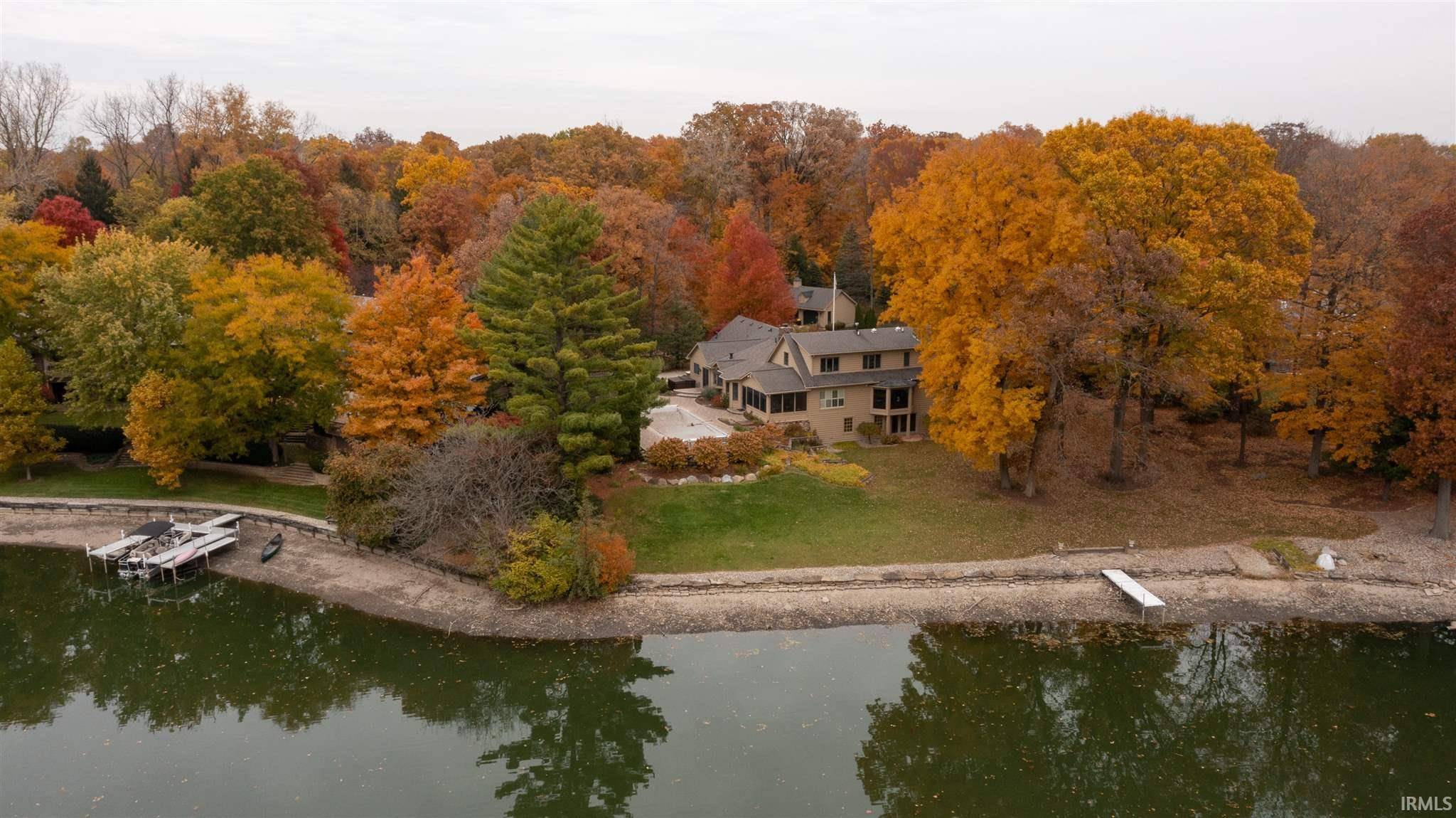$1,275,000
$1,275,000
For more information regarding the value of a property, please contact us for a free consultation.
4 Beds
6 Baths
6,440 SqFt
SOLD DATE : 12/10/2021
Key Details
Sold Price $1,275,000
Property Type Single Family Home
Sub Type Site-Built Home
Listing Status Sold
Purchase Type For Sale
Square Footage 6,440 sqft
Subdivision Covington Lake Estates
MLS Listing ID 202150766
Sold Date 12/10/21
Style Two Story
Bedrooms 4
Full Baths 4
Half Baths 2
HOA Fees $125/ann
Abv Grd Liv Area 4,525
Total Fin. Sqft 6440
Year Built 1979
Annual Tax Amount $12,705
Tax Year 2020
Lot Size 1.731 Acres
Property Sub-Type Site-Built Home
Property Description
This home is listed in MLS for Comparison Purposes only.
Location
State IN
Area Allen County
Zoning R1
Direction From Covington Road, turn SOUTH onto Covington Lake Dr, RIGHT onto Bayless Lane, LEFT onto Little Turtle Trail. Home at end of street.
Rooms
Family Room 22 x 13
Basement Finished, Walk-Out Basement
Dining Room 14 x 11
Kitchen Main, 16 x 12
Interior
Heating Forced Air, Gas
Cooling Central Air
Flooring Carpet, Ceramic Tile, Hardwood Floors, Vinyl
Fireplaces Number 3
Fireplaces Type Extra Rm, Family Rm, Living/Great Rm, Three +
Appliance Dishwasher, Microwave, Refrigerator, Washer, Cooktop-Gas, Dryer-Gas, Oven-Built-In, Pool Equipment, Range-Gas, Water Heater Gas
Laundry Main, 12 x 9
Exterior
Parking Features Detached
Garage Spaces 4.0
Pool Below Ground
Amenities Available Built-In Bookcase, Ceiling-9+, Ceilings-Beamed, Ceilings-Vaulted, Closet(s) Walk-in, Countertops-Stone, Deck on Waterfront, Disposal, Dryer Hook Up Gas/Elec, Eat-In Kitchen, Foyer Entry, Garage Door Opener, Jet Tub, Landscaped, Near Walking Trail, Porch Covered, Range/Oven Hook Up Gas, Twin Sink Vanity, Stand Up Shower, Tub and Separate Shower, Tub/Shower Combination, Main Level Bedroom Suite, Formal Dining Room, Main Floor Laundry, Washer Hook-Up, Custom Cabinetry
Waterfront Description Pond
Roof Type Asphalt
Building
Lot Description 0-2.9999, Partially Wooded, Waterfront
Story 2
Foundation Finished, Walk-Out Basement
Sewer Public
Water Public
Architectural Style Traditional
Structure Type Brick,Wood
New Construction No
Schools
Elementary Schools Deer Ridge
Middle Schools Woodside
High Schools Homestead
School District Msd Of Southwest Allen Cnty
Read Less Info
Want to know what your home might be worth? Contact us for a FREE valuation!

Our team is ready to help you sell your home for the highest possible price ASAP

IDX information provided by the Indiana Regional MLS
Bought with Heather Regan • Regan & Ferguson Group
"My job is to find and attract mastery-based agents to the office, protect the culture, and make sure everyone is happy! "



