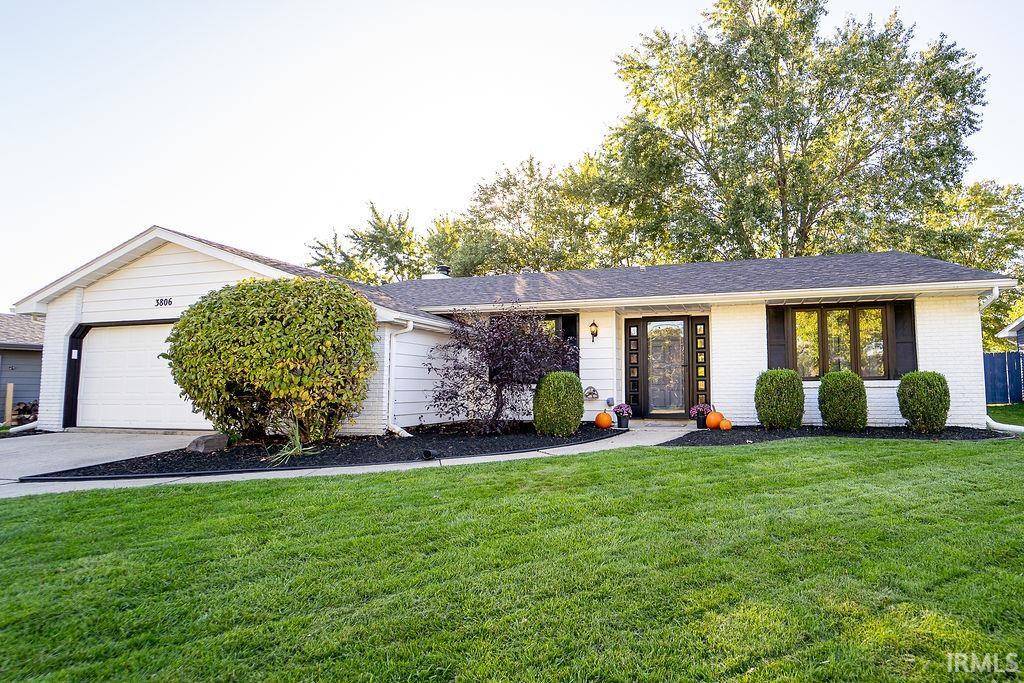$195,000
$189,900
2.7%For more information regarding the value of a property, please contact us for a free consultation.
3 Beds
2 Baths
1,282 SqFt
SOLD DATE : 11/17/2021
Key Details
Sold Price $195,000
Property Type Single Family Home
Sub Type Site-Built Home
Listing Status Sold
Purchase Type For Sale
Square Footage 1,282 sqft
Subdivision Heather Ridge
MLS Listing ID 202143977
Sold Date 11/17/21
Style One Story
Bedrooms 3
Full Baths 2
HOA Fees $11/ann
Abv Grd Liv Area 1,282
Total Fin. Sqft 1282
Year Built 1979
Annual Tax Amount $1,579
Tax Year 20202021
Lot Size 0.260 Acres
Property Sub-Type Site-Built Home
Property Description
*** This SW Fort Wayne Home is Nicely Located in Homestead Schools ~ Close to Everything You May Need!!! * Just under 1300 Square Feet and is in MOVE-IN Condition * This 3 Bedroom 2 Full Bath Ranch has an Trendy Open Concept Layout * The Living Room and Family Rooms Makes For Great Entertaining Space * The Large Master Bedroom Suite is (12x16) with It's Own Private Bath * Nice Sized Private Fenced in Yard has a firepit with a 2 Car Attached Garage * Roof Shingles are 2 Yrs old * Recent Updates in the last 2 Yrs Include: ALL NEW Windows, Exterior Paint, Bathtub & Toilet, Patio Door, Fridge, and the Washer & Dryer * All Appliances Included are Not Warranted ~ EXCLUDED form Sale: Living Room Wood/Metal Shelf and the Bedroom TV and Mount * Do Not Wait as this one will not last long!!!
Location
State IN
Area Allen County
Zoning R1
Direction Take Aboite Center to Coventry Lane to Pebblewood Place
Rooms
Family Room 21 x 15
Basement Slab
Kitchen Main, 10 x 12
Interior
Heating Gas, Forced Air
Cooling Central Air
Flooring Carpet, Laminate, Tile
Fireplaces Number 1
Fireplaces Type Living/Great Rm, Gas Log
Appliance Dishwasher, Microwave, Refrigerator, Washer, Window Treatments, Dryer-Electric, Range-Electric, Water Heater Gas, Window Treatment-Blinds
Laundry Main, 4 x 6
Exterior
Exterior Feature Playground, Swing Set, Tennis Courts
Parking Features Attached
Garage Spaces 2.0
Fence Wood
Amenities Available Attic Pull Down Stairs, Attic Storage, Built-In Bookcase, Cable Ready, Ceilings-Beamed, Countertops-Laminate, Firepit, Foyer Entry, Garage Door Opener, Landscaped, Open Floor Plan, Patio Open, Porch Open, Tub/Shower Combination, Main Level Bedroom Suite, Main Floor Laundry, Washer Hook-Up
Roof Type Shingle
Building
Lot Description Cul-De-Sac, Level, 0-2.9999
Story 1
Foundation Slab
Sewer City
Water City
Architectural Style Ranch
Structure Type Aluminum,Brick
New Construction No
Schools
Elementary Schools Aboite
Middle Schools Summit
High Schools Homestead
School District Msd Of Southwest Allen Cnty
Read Less Info
Want to know what your home might be worth? Contact us for a FREE valuation!

Our team is ready to help you sell your home for the highest possible price ASAP

IDX information provided by the Indiana Regional MLS
Bought with Lisa Stratmeier • North Eastern Group Realty
"My job is to find and attract mastery-based agents to the office, protect the culture, and make sure everyone is happy! "






