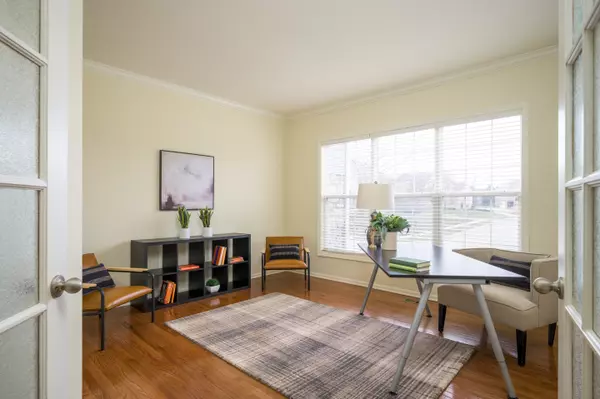$685,000
$699,000
2.0%For more information regarding the value of a property, please contact us for a free consultation.
4 Beds
5 Baths
6,146 SqFt
SOLD DATE : 05/05/2023
Key Details
Sold Price $685,000
Property Type Single Family Home
Sub Type Single Family Residence
Listing Status Sold
Purchase Type For Sale
Square Footage 6,146 sqft
Price per Sqft $111
Subdivision Reserve At Geist
MLS Listing ID 21911706
Sold Date 05/05/23
Bedrooms 4
Full Baths 4
Half Baths 1
HOA Fees $48/ann
HOA Y/N Yes
Year Built 2004
Tax Year 2022
Lot Size 0.380 Acres
Acres 0.38
Property Sub-Type Single Family Residence
Property Description
This remarkable Drees Hartwicke plan is the definition of luxurious living in the stunning community of Reserve at Geist. Just minutes to the water & that lake life. Overlooks lovely greenspace to front. 4BR/4.5BA. Dramatic open plan w grand stair+rear stair. Hdwds thru main. Generous office w French doors. Neatly appointed kit w warm stained cabs (w glass) & granite counters. Dbl ovens/SS appl. New light above lg island. Majestic great rm w white wd shutters & gas FP. W/D stay. Huge bonus room for full flex space. Dynamite primary suite w voluminous ceiling. Great closet & jetted tub. Fantastic fin walkout LL. Full BA. Can't help but love the usefulness - movie rm w projector/receive incl. Bar area for the adults. Ample game areas/fitness.
Location
State IN
County Hamilton
Rooms
Basement Ceiling - 9+ feet, Egress Window(s), Full, Finished, Walk Out
Kitchen Kitchen Updated
Interior
Interior Features Attic Access, Raised Ceiling(s), Vaulted Ceiling(s), Center Island, Entrance Foyer, Paddle Fan, Hardwood Floors, Hi-Speed Internet Availbl, Eat-in Kitchen, Pantry, Walk-in Closet(s), Wet Bar, Wood Work Painted
Heating Forced Air, Gas
Cooling Central Electric
Fireplaces Number 1
Fireplaces Type Great Room
Equipment Smoke Alarm, Theater Equipment
Fireplace Y
Appliance Electric Cooktop, Dishwasher, Dryer, Disposal, Gas Water Heater, MicroHood, Double Oven, Refrigerator, Bar Fridge, Washer
Exterior
Garage Spaces 3.0
Utilities Available Gas
View Y/N true
View Park/Greenbelt
Building
Story Two
Foundation Concrete Perimeter, Full
Water Municipal/City
Structure Type Cement Siding,Stone
New Construction false
Schools
Elementary Schools Geist Elementary School
Middle Schools Fall Creek Junior High
High Schools Hamilton Southeastern Hs
School District Hamilton Southeastern Schools
Others
HOA Fee Include Association Home Owners,Maintenance,Management,Snow Removal
Ownership Mandatory Fee
Read Less Info
Want to know what your home might be worth? Contact us for a FREE valuation!

Our team is ready to help you sell your home for the highest possible price ASAP

© 2025 Listings courtesy of MIBOR as distributed by MLS GRID. All Rights Reserved.
"My job is to find and attract mastery-based agents to the office, protect the culture, and make sure everyone is happy! "






