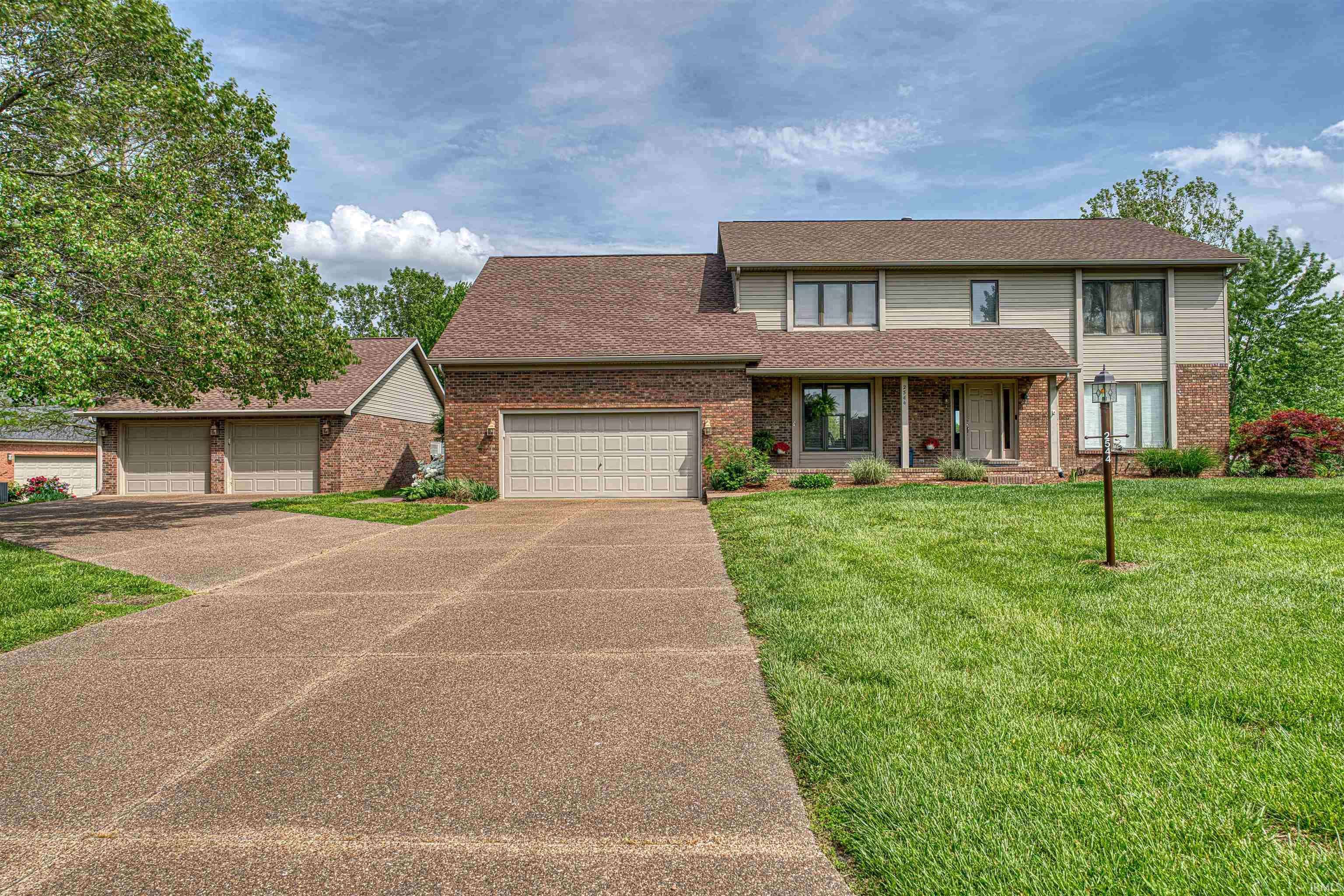$522,445
$525,000
0.5%For more information regarding the value of a property, please contact us for a free consultation.
5 Beds
3 Baths
3,510 SqFt
SOLD DATE : 06/07/2024
Key Details
Sold Price $522,445
Property Type Single Family Home
Sub Type Site-Built Home
Listing Status Sold
Purchase Type For Sale
Square Footage 3,510 sqft
Subdivision Blue Lake Estates
MLS Listing ID 202415413
Sold Date 06/07/24
Style Two Story
Bedrooms 5
Full Baths 2
Half Baths 1
HOA Fees $4/ann
Abv Grd Liv Area 3,510
Total Fin. Sqft 3510
Year Built 1988
Annual Tax Amount $3,806
Tax Year 2024
Lot Size 1.130 Acres
Property Sub-Type Site-Built Home
Property Description
Start showing date Wed 5/8/24. Highly sought after and rarely available, this lakefront home on Blue Lake is now on the market. Spacious floorplan with over 3500 sq ft above grade plus 1366 in the unfinished basement. The walkout basement has already been set up for a large rec room, another bedroom, storage room, and a full bath with plumbing roughed in. The main level offers formal living and dining rooms plus a large family room with a beautiful view of the lake. The kitchen features stainless appliances and is open to the family room. There is also a craft room/bedroom on the main level. The primary bedroom is upstairs along with 3 more bedrooms, a large bonus room and 2 full baths. Two sets of stairs add to this great floor plan. There is a 24 x 30 detached garage in addition to the 2.5 car attached garage. Enjoy the summer relaxing on the multi-level deck or fishing on your dock. You can also enjoy swimming, canoeing, paddle boating or even motorboating on the 50+ acre lake. Don't miss this opportunity to live on Blue Lake. You can update this home to meet your personal taste. Centerpointe budge bill is only $215/month! Kitchen appliances and all window treatment are included. 1 year AHS Home Buyers Warranty is also included ($575).
Location
State IN
County Warrick County
Area Warrick County
Direction Hwy 261, East on Oak Grove, N on Briarcliff. Home is on the right after the stop sign.
Rooms
Family Room 21 x 14
Basement Walk-Out Basement, Unfinished
Dining Room 13 x 13
Kitchen Main, 10 x 13
Interior
Heating Gas, Forced Air
Cooling Central Air
Flooring Hardwood Floors, Carpet, Ceramic Tile
Fireplaces Number 1
Fireplaces Type Family Rm, Wood Burning
Appliance Dishwasher, Microwave, Refrigerator, Window Treatments, Range-Electric, Sump Pump, Water Heater Gas, Water Softener-Owned, Window Treatment-Blinds
Laundry Main, 7 x 5
Exterior
Parking Features Attached
Garage Spaces 4.0
Fence None
Amenities Available Built-In Bookcase, Ceiling Fan(s), Countertops-Laminate, Crown Molding, Deck Open, Deck on Waterfront, Disposal, Dryer Hook Up Electric, Garage Door Opener, Home Warranty Included, Skylight(s), Formal Dining Room, Main Floor Laundry
Waterfront Description Lake
Roof Type Shingle
Building
Lot Description Slope, Waterfront, Lake, Water View
Story 2
Foundation Walk-Out Basement, Unfinished
Sewer City
Water City
Architectural Style Traditional
Structure Type Brick,Vinyl
New Construction No
Schools
Elementary Schools Castle
Middle Schools Castle North
High Schools Castle
School District Warrick County School Corp.
Others
Financing Cash,Conventional
Read Less Info
Want to know what your home might be worth? Contact us for a FREE valuation!

Our team is ready to help you sell your home for the highest possible price ASAP

IDX information provided by the Indiana Regional MLS
Bought with Jessie Gross • F.C. TUCKER EMGE
"My job is to find and attract mastery-based agents to the office, protect the culture, and make sure everyone is happy! "






