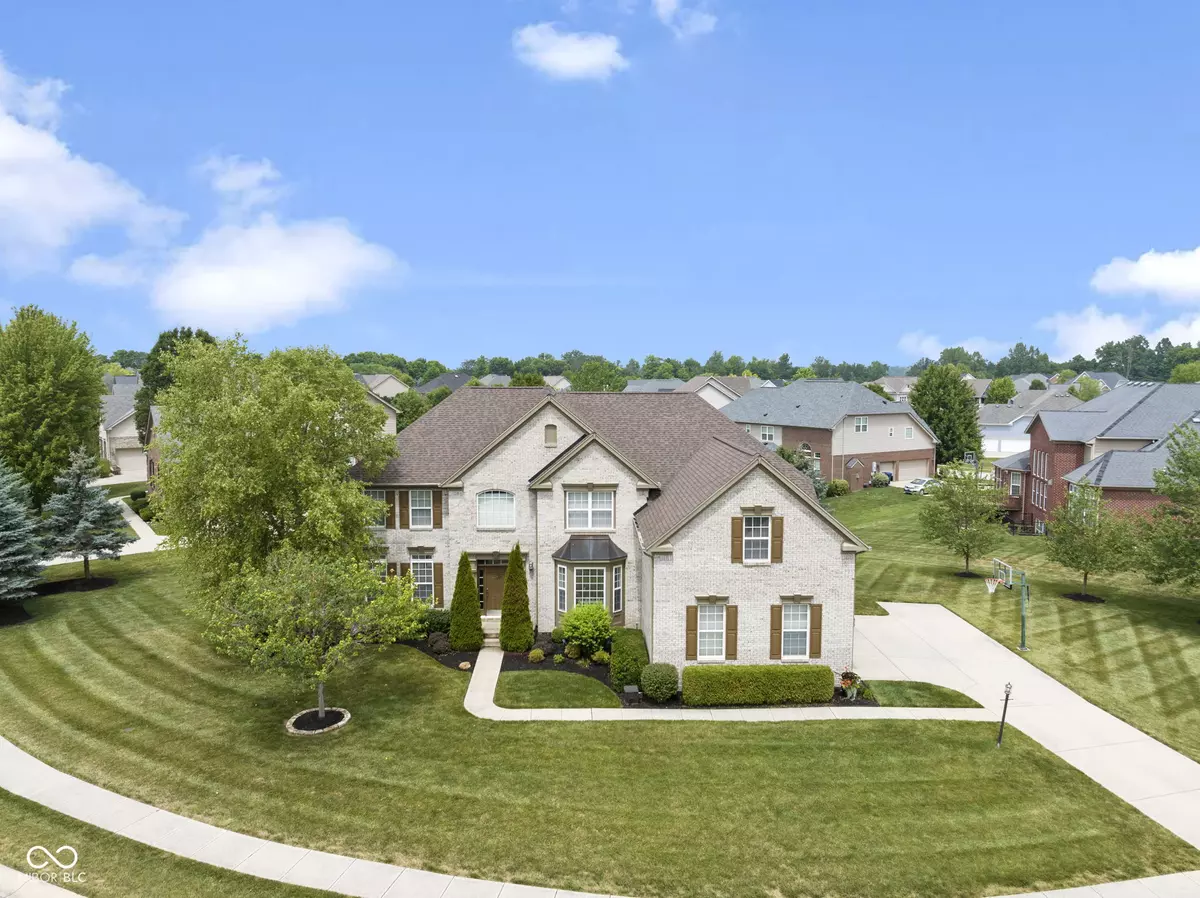$745,000
$790,000
5.7%For more information regarding the value of a property, please contact us for a free consultation.
4 Beds
5 Baths
6,079 SqFt
SOLD DATE : 08/23/2024
Key Details
Sold Price $745,000
Property Type Single Family Home
Sub Type Single Family Residence
Listing Status Sold
Purchase Type For Sale
Square Footage 6,079 sqft
Price per Sqft $122
Subdivision Reserve At Geist
MLS Listing ID 21989332
Sold Date 08/23/24
Bedrooms 4
Full Baths 4
Half Baths 1
HOA Fees $47/ann
HOA Y/N Yes
Year Built 2007
Tax Year 2023
Lot Size 0.460 Acres
Acres 0.46
Property Sub-Type Single Family Residence
Property Description
Welcome home to Reserve at Geist! Stunning home boasts over 6,000 sq ft, loaded w/trim detail throughout & impeccably maintained! The moment you arrive you will notice the lush landscape & striking curb appeal. Open the door to an inviting foyer flanked by a living room/dining room, hardwood floors, an abundance of wainscoting, crown molding & door casings for a custom finished look! It's all about the details! 2- story great room w/abundance of natural light features a wall of windows flanking the gas fireplace. Creating a beautiful ambiance for this space! Home office w/dbl doors off rear of the home for privacy. Step into your kitchen that offers an abundance of granite counter space, HUGE island w/seating, dbl ovens, SS appliances, a Chefs dream! Plenty of solid cabinetry & a WI pantry. Laundry room tucked off the family friendly mudroom complete w/boot bench & closet for storage! Upstairs, Owner's suite w/vaulted ceilings, dual closets, ensuite bath w/dbl sink vanity, WI shower & soaking tub! 3 additional bedrooms located on the opposite side of the owner's suite w/access from a 2nd staircase. Featuring walk-in closets & ALL connected to a bathroom, the perfect setup! LARGE bonus room w/niche for TV, extends over the entire garage, could even be converted to a 5th bdrm & still retain some of the bonus room for entertainment! Basement features new carpet & space galore! Family room, rec room, fitness area, and a full bath! Other notable mentions: large unfinished space for storage! This house has more storage than you can ask for! Step outside onto your deck overlooking mature pines and rolling hills w/this home perched above the others. You will enjoy entertaining in this intimate space! All the afterthoughts that come after building, window treatments, whole home generator etc... Take a walk to Geist Waterfront Park for recreation! Located in the most perfect location amongst some of the highest valued homes in Fishers within award winning schools!
Location
State IN
County Hamilton
Rooms
Basement Ceiling - 9+ feet, Finished, Full, Daylight/Lookout Windows
Interior
Interior Features Cathedral Ceiling(s), Raised Ceiling(s), Tray Ceiling(s), Center Island, Entrance Foyer, Paddle Fan, Hardwood Floors, Hi-Speed Internet Availbl, Eat-in Kitchen, Pantry, Screens Complete, Walk-in Closet(s), Wood Work Painted, WoodWorkStain/Painted
Heating Forced Air, Gas
Cooling Central Electric
Fireplaces Number 1
Fireplaces Type Family Room, Gas Log
Equipment Security Alarm Paid, Smoke Alarm, Sump Pump w/Backup
Fireplace Y
Appliance Electric Cooktop, Dishwasher, Disposal, Gas Water Heater, Microwave, Oven, Double Oven, Refrigerator, Water Purifier, Water Softener Owned
Exterior
Garage Spaces 3.0
Utilities Available Gas
View Y/N false
Building
Story Two
Foundation Concrete Perimeter
Water Municipal/City
Architectural Style TraditonalAmerican
Structure Type Brick,Cement Siding
New Construction false
Schools
Elementary Schools Geist Elementary School
Middle Schools Fall Creek Junior High
High Schools Hamilton Southeastern Hs
School District Hamilton Southeastern Schools
Others
HOA Fee Include Insurance,Maintenance
Ownership Mandatory Fee
Read Less Info
Want to know what your home might be worth? Contact us for a FREE valuation!

Our team is ready to help you sell your home for the highest possible price ASAP

© 2025 Listings courtesy of MIBOR as distributed by MLS GRID. All Rights Reserved.
"My job is to find and attract mastery-based agents to the office, protect the culture, and make sure everyone is happy! "






