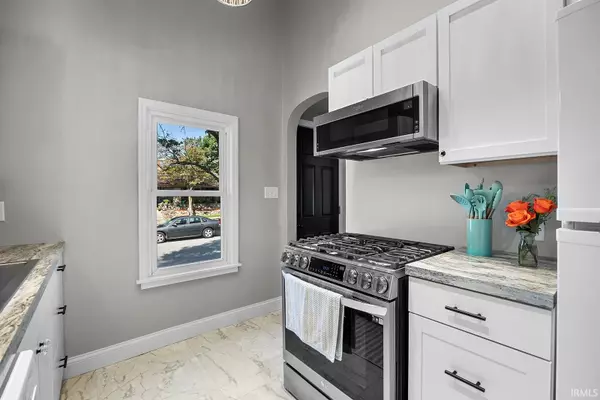$198,000
$195,000
1.5%For more information regarding the value of a property, please contact us for a free consultation.
3 Beds
1 Bath
1,208 SqFt
SOLD DATE : 09/27/2024
Key Details
Sold Price $198,000
Property Type Single Family Home
Sub Type Site-Built Home
Listing Status Sold
Purchase Type For Sale
Square Footage 1,208 sqft
Subdivision Vinton Grove
MLS Listing ID 202432653
Sold Date 09/27/24
Style One and Half Story
Bedrooms 3
Full Baths 1
Abv Grd Liv Area 1,208
Total Fin. Sqft 1208
Year Built 1942
Annual Tax Amount $983
Tax Year 2024
Lot Size 5,227 Sqft
Property Sub-Type Site-Built Home
Property Description
This charming 2/3 bedroom home in Lafayette has been fully remodeled, offering a perfect blend of modern updates and classic appeal. Featuring 1 full bath, the house boasts new windows, hardwood floors, and new exterior doors, all complemented by an upgraded electric panel, and plenty more. MUST SEE!! The dining room is equipped with a wet bar, perfect for entertaining. The dressing room can easily be converted back into a second bedroom on the main floor, while the fully finished attic serves as a spacious third bedroom. Conveniently located near shopping and downtown Lafayette, this home is move-in ready.
Location
State IN
County Tippecanoe County
Area Tippecanoe County
Zoning R1
Direction Corner of N. 19th and Maple Street.
Rooms
Family Room 16 x 14
Basement Unfinished
Dining Room 9 x 7
Kitchen Main, 10 x 8
Interior
Heating Gas, Forced Air
Cooling Central Air
Flooring Hardwood Floors, Carpet
Appliance Dishwasher, Microwave, Refrigerator, Washer, Dehumidifier, Dryer-Electric, Freezer, Oven-Gas, Range-Gas, Water Heater Tankless, Water Softener-Owned
Laundry Main
Exterior
Parking Features Detached
Garage Spaces 1.0
Amenities Available Attic-Walk-up, Cable Ready, Ceiling Fan(s), Countertops-Stone, Detector-Smoke, Disposal, Dryer Hook Up Electric, Eat-In Kitchen, Foyer Entry, Patio Covered, Porch Covered, Wet Bar, Tub/Shower Combination, Main Floor Laundry, Washer Hook-Up
Building
Lot Description Corner, Level
Story 1.5
Foundation Unfinished
Sewer City
Water City
Architectural Style Traditional
Structure Type Aluminum
New Construction No
Schools
Elementary Schools Vinton
Middle Schools Sunnyside/Tecumseh
High Schools Jefferson
School District Lafayette
Others
Financing Cash,Conventional,FHA,VA
Read Less Info
Want to know what your home might be worth? Contact us for a FREE valuation!

Our team is ready to help you sell your home for the highest possible price ASAP

IDX information provided by the Indiana Regional MLS
Bought with Stephanie Gustine • Coldwell Banker Shook

"My job is to find and attract mastery-based agents to the office, protect the culture, and make sure everyone is happy! "






