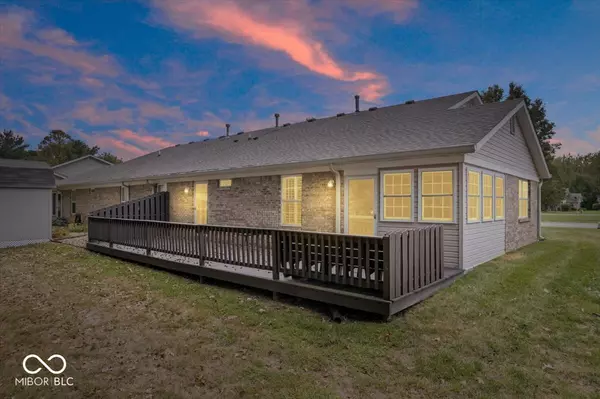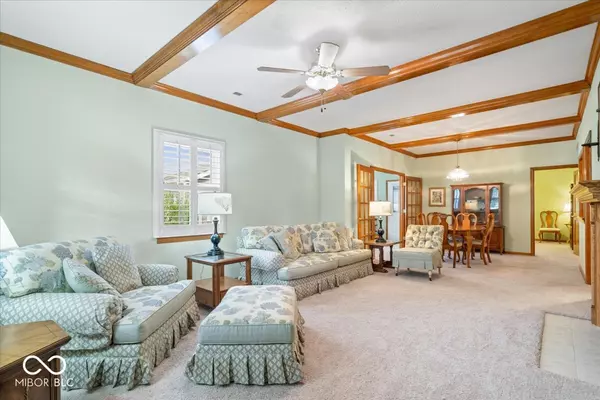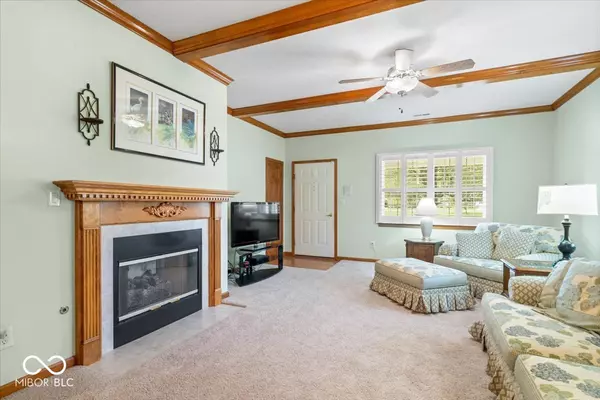$249,900
$249,900
For more information regarding the value of a property, please contact us for a free consultation.
2 Beds
2 Baths
1,618 SqFt
SOLD DATE : 11/25/2024
Key Details
Sold Price $249,900
Property Type Single Family Home
Sub Type Single Family Residence
Listing Status Sold
Purchase Type For Sale
Square Footage 1,618 sqft
Price per Sqft $154
Subdivision Orchard View Estates
MLS Listing ID 22003252
Sold Date 11/25/24
Bedrooms 2
Full Baths 2
HOA Fees $60/mo
HOA Y/N Yes
Year Built 2001
Tax Year 2023
Lot Size 6,534 Sqft
Acres 0.15
Property Sub-Type Single Family Residence
Property Description
Nestled in a tranquil 55+ Community this 2 Bedroom/2 Full Bath home is waiting for you to settle in! The large Great Room/Dining Combo has a gas fireplace for cozy mornings and evenings at home; Eat-In Kitchen has 2 pantries and plenty of cabinet space; Primary Suite has nice sized walk-in closet w/ eyebrow window to let in daylight; Step-in shower and door to back patio; Bonus Room/Family Room w/ French Doors provides another living space or the perfect spot for a home office or den; The lovely Sunroom/3 Season Room is a great spot to enjoy morning coffee, reading and relaxing. Sunroom opens to the large deck where you can enjoy outdoor living! 6 panel solid wood doors; crown molding and attention to detail make this former model home the place for you to call home! Nice size laundry w/ cabinetry and mop sink; Finished garage has amazing utility closet along w/ a cedar closet for more storage as well as a pull down attic access. Close to interstate, shopping etc Be Home before the Holidays!
Location
State IN
County Marion
Rooms
Main Level Bedrooms 2
Interior
Interior Features Attic Pull Down Stairs, Vaulted Ceiling(s), Eat-in Kitchen, Pantry, Screens Complete, Supplemental Storage, Walk-in Closet(s), Wood Work Stained
Heating Forced Air, Gas
Cooling Central Electric
Fireplaces Number 1
Fireplaces Type Gas Log
Fireplace Y
Appliance Dishwasher, Dryer, Disposal, Gas Water Heater, MicroHood, Electric Oven, Refrigerator, Washer, Water Softener Owned
Exterior
Garage Spaces 2.0
View Y/N true
View Pond
Building
Story One
Foundation Slab
Water Municipal/City
Architectural Style TraditonalAmerican
Structure Type Brick
New Construction false
Schools
School District Perry Township Schools
Others
HOA Fee Include Lawncare,Maintenance,Snow Removal
Ownership Mandatory Fee
Read Less Info
Want to know what your home might be worth? Contact us for a FREE valuation!

Our team is ready to help you sell your home for the highest possible price ASAP

© 2025 All listing information is courtesy of MIBOR Broker Listing Cooperative(R) as distributed by MLS Grid. All rights reserved.

"My job is to find and attract mastery-based agents to the office, protect the culture, and make sure everyone is happy! "






