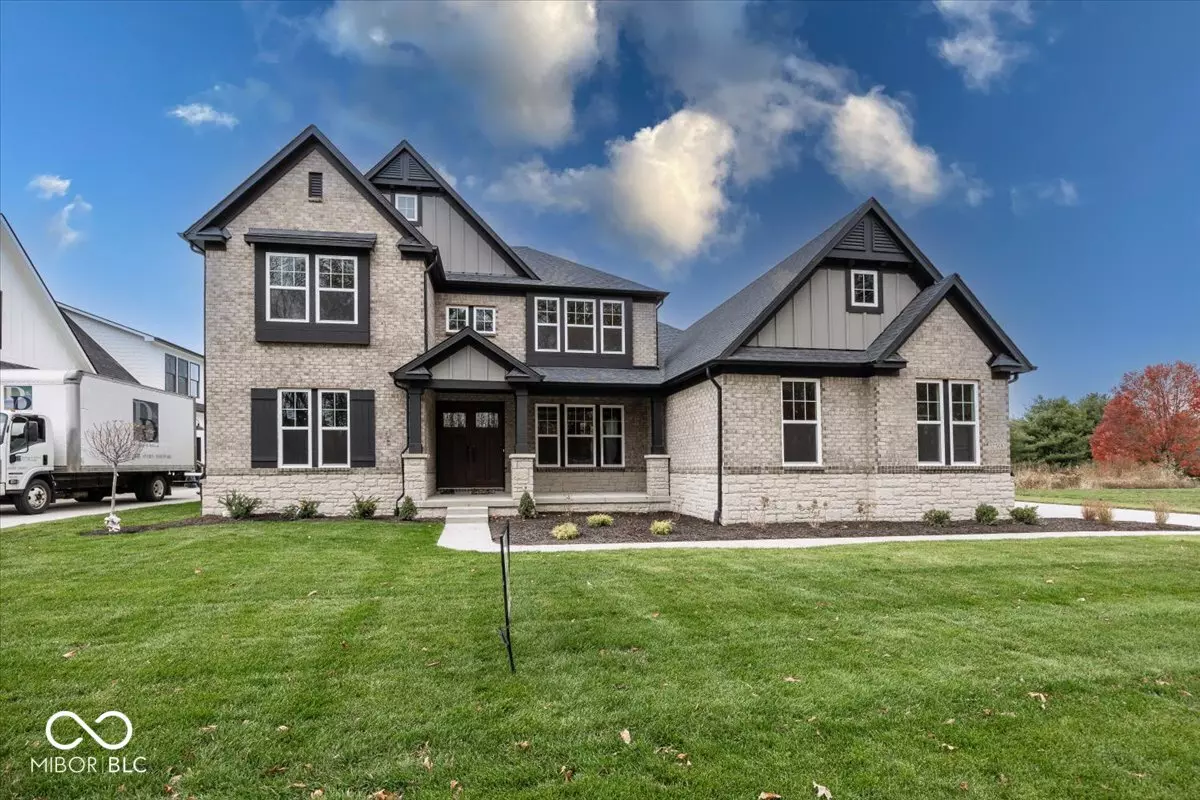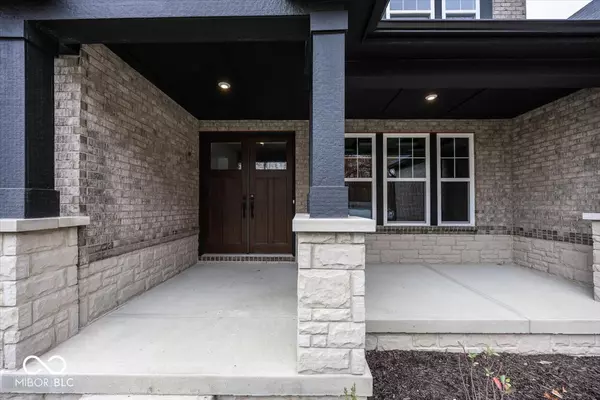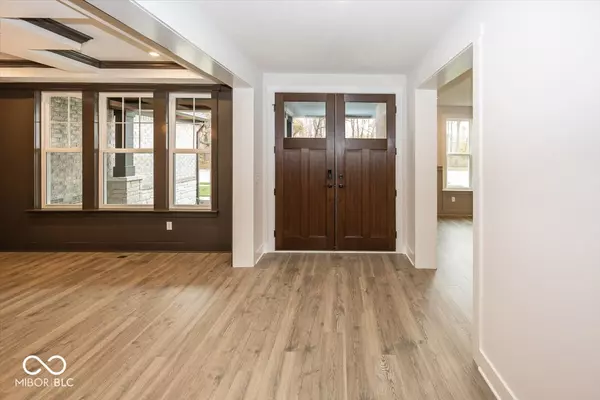$1,150,000
$1,199,900
4.2%For more information regarding the value of a property, please contact us for a free consultation.
4 Beds
5 Baths
6,079 SqFt
SOLD DATE : 03/26/2025
Key Details
Sold Price $1,150,000
Property Type Single Family Home
Sub Type Single Family Residence
Listing Status Sold
Purchase Type For Sale
Square Footage 6,079 sqft
Price per Sqft $189
Subdivision Cyntheanne Meadows
MLS Listing ID 22007829
Sold Date 03/26/25
Bedrooms 4
Full Baths 4
Half Baths 1
HOA Y/N No
Year Built 2024
Tax Year 2023
Lot Size 0.560 Acres
Acres 0.56
Property Sub-Type Single Family Residence
Property Description
This stunner boasts SO may custom features! Enter the double front doors and be wowed by the gorgeous ceiling treatment in the DR! The sunlight streams into this home with all of the oversized windows! The hearth room, off the kitchen, will be super cozy this winter with the fireplace and ceiling beams! The family room also boasts an intricate custom ceiling treatment. The chef of the home will LOVE the kitchen with 11' island, double stacked cabinets, a WI Pantry, a working pantry, and a Butler's pantry! The oversized laundry room offers and abundance of cabinets for storage and... a Dog wash!! You'll love the primary bedroom on the main with its spa bath, featuring a huge WI shower and a WIC w/ custom shelving! Upstairs, you'll find 2 beds, both w/WIC and its own bath, as well as a large game room! The finished basement expands your entertaining possibilities with a large rec space, bedroom, full bath, exercise rm and wet bar! Relax on the Covered outdoor living space w/ fireplace out back, and enjoy looking at the mature trees, on this over 1/2-acre homesite!
Location
State IN
County Hamilton
Rooms
Basement Egress Window(s), Partial
Main Level Bedrooms 1
Interior
Interior Features Tray Ceiling(s), Center Island, Pantry, Walk-in Closet(s), Wet Bar
Heating Forced Air
Cooling Central Electric
Fireplaces Number 2
Fireplaces Type Family Room, Outside
Equipment Smoke Alarm, Sump Pump w/Backup
Fireplace Y
Appliance Gas Cooktop, Dishwasher, Disposal, Microwave, Oven, Double Oven, Range Hood
Exterior
Garage Spaces 3.0
Building
Story Two
Foundation Concrete Perimeter
Water Municipal/City
Architectural Style TraditonalAmerican
Structure Type Brick,Cement Siding
New Construction true
Schools
High Schools Hamilton Southeastern Hs
School District Hamilton Southeastern Schools
Read Less Info
Want to know what your home might be worth? Contact us for a FREE valuation!

Our team is ready to help you sell your home for the highest possible price ASAP

© 2025 Listings courtesy of MIBOR as distributed by MLS GRID. All Rights Reserved.
"My job is to find and attract mastery-based agents to the office, protect the culture, and make sure everyone is happy! "






