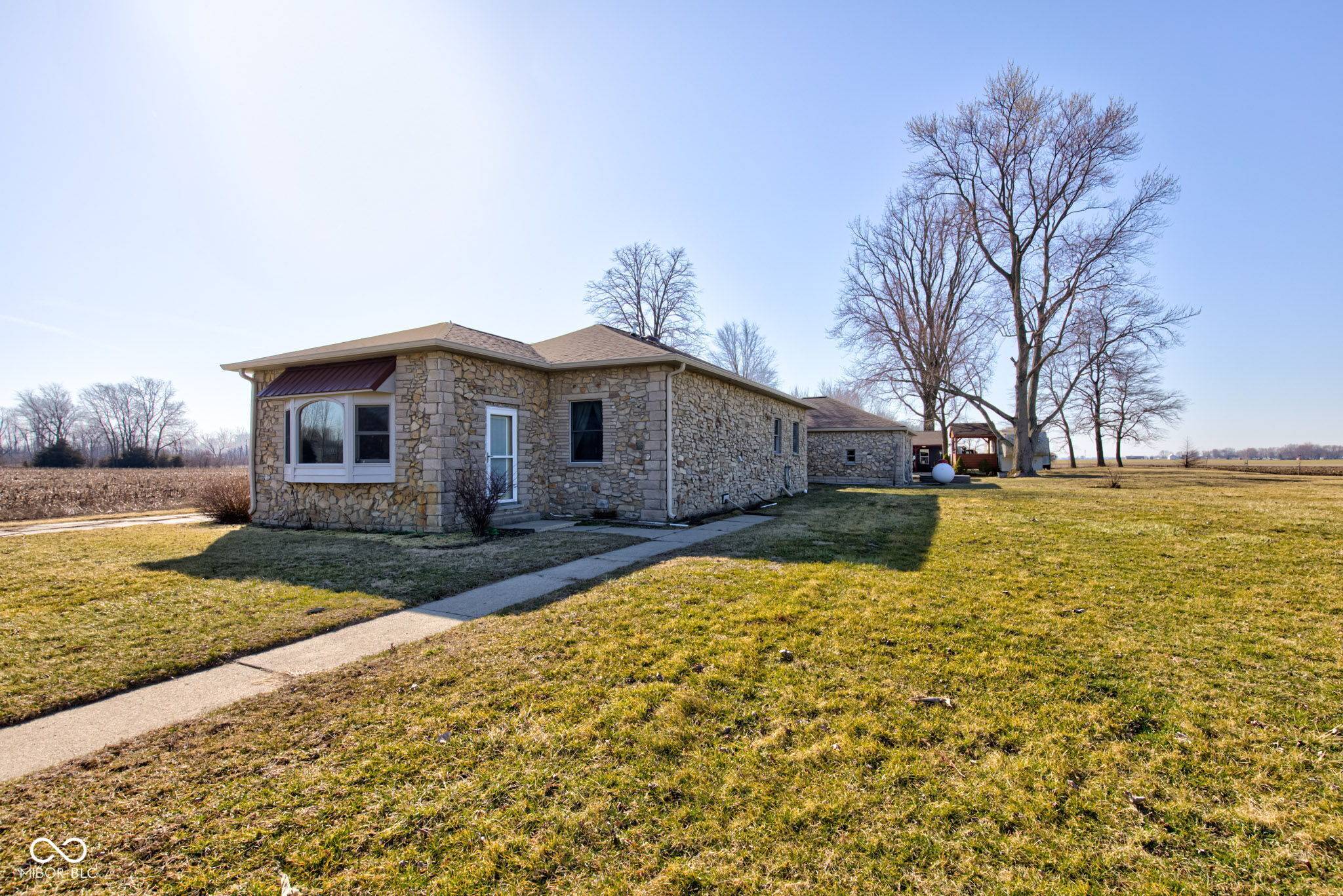$359,000
$359,000
For more information regarding the value of a property, please contact us for a free consultation.
2 Beds
1 Bath
1,384 SqFt
SOLD DATE : 04/30/2025
Key Details
Sold Price $359,000
Property Type Single Family Home
Sub Type Single Family Residence
Listing Status Sold
Purchase Type For Sale
Square Footage 1,384 sqft
Price per Sqft $259
Subdivision No Subdivision
MLS Listing ID 22020916
Sold Date 04/30/25
Bedrooms 2
Full Baths 1
HOA Y/N No
Year Built 1950
Tax Year 2023
Lot Size 3.560 Acres
Acres 3.56
Property Sub-Type Single Family Residence
Property Description
Welcome home to this beautiful 2 bedroom, 1 bath home on over 3.5 acres in Fountaintown, with a separate full in-law suite. Everything about this home has been cared for and thoughtfully updated with beautiful hardwood floors throughout most of the house. In the home you will find a kitchen with granite counters, tall cabinets, hardwood flooring and every GFCI outlet has USB ports. All appliances in the kitchen stay. The living room also has hardwood floors, a pellet stove for extra warmth, and even blinds that are controlled with a remote and run off solar power. The owner's suite is huge with a walk in closet. The bathroom has ceramic tile, a jetted jacuzzi tub, double sinks and even a custom tile shower with 4 jets, 4 shower heads and a pressure washer. Additionally, there is an office (that could be a 3rd bedroom), 15 x 10 mud room (washer and dryer in house stay), and oversized garage. Just off of the garage you will find 24 x 6 garage storage room that has a wall heater and a 220 V plug. The home also has 9-foot ceilings, extra insulation in the attic, a tankless water heater, full house R/O system, generator hook-up ready to power whole home, a UV light filter on the furnace, new furnace in 2025 and the attic and crawl space have lighting. The home was painted inside and outside and sealed in the summer of 2024 and the roof is just 3 years old. There are two separate septic fields (1 for the house and one for the in-law suite), 400 amp electric service (200 to home, and 200 to pole barn/in-law suite), new drain tile for the field, a 140 ft deep well, and a 64 x 32 heated pole barn with concrete flooring. There are even a gala apple tree! Don't forget about the in-law suite that has a living room, full kitchen, bathroom/bedroom, it's own R/O system and laundry. It even has a covered porch. Don't miss the chance to make this yours!
Location
State IN
County Shelby
Rooms
Main Level Bedrooms 2
Kitchen Kitchen Updated
Interior
Interior Features Attic Pull Down Stairs, Bath Sinks Double Main, Raised Ceiling(s), Paddle Fan, Hardwood Floors, In-Law Arrangement, Walk-in Closet(s)
Heating Forced Air, Propane, Wood Stove
Fireplace N
Appliance Dishwasher, Dryer, Electric Water Heater, Disposal, MicroHood, Electric Oven, Refrigerator, Tankless Water Heater, Washer
Exterior
Exterior Feature Barn Pole, Carriage/Guest House
Garage Spaces 2.0
View Y/N true
View Rural
Building
Story One
Foundation Block
Water Private Well
Architectural Style TraditonalAmerican
Structure Type Stone
New Construction false
Schools
Elementary Schools Morristown Elementary School
High Schools Morristown Jr-Sr High School
School District Shelby Eastern Schools
Read Less Info
Want to know what your home might be worth? Contact us for a FREE valuation!

Our team is ready to help you sell your home for the highest possible price ASAP

© 2025 Listings courtesy of MIBOR as distributed by MLS GRID. All Rights Reserved.
"My job is to find and attract mastery-based agents to the office, protect the culture, and make sure everyone is happy! "






