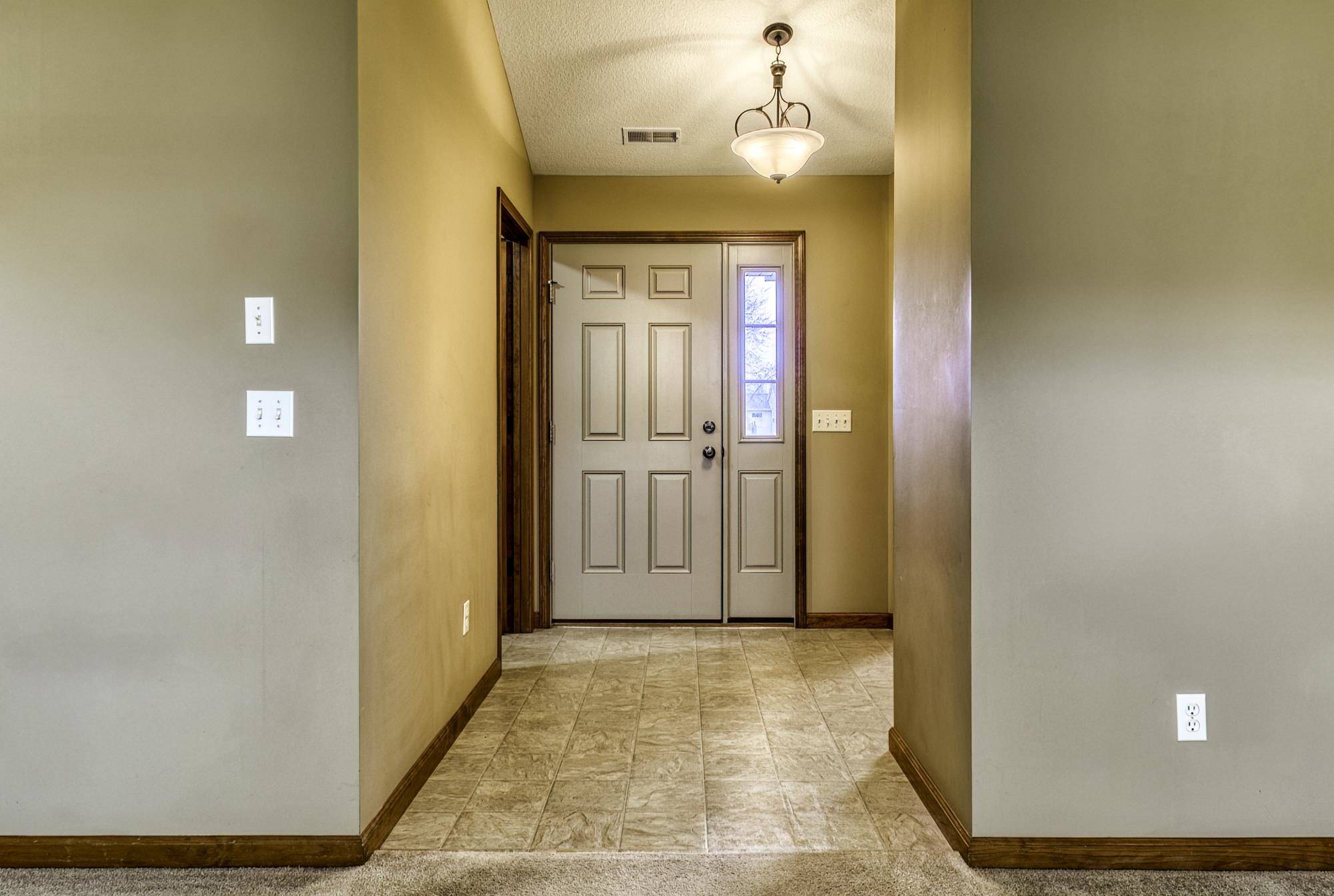$232,000
$235,000
1.3%For more information regarding the value of a property, please contact us for a free consultation.
3 Beds
2 Baths
1,236 SqFt
SOLD DATE : 05/02/2025
Key Details
Sold Price $232,000
Property Type Single Family Home
Sub Type Site-Built Home
Listing Status Sold
Purchase Type For Sale
Square Footage 1,236 sqft
Subdivision Pinestone
MLS Listing ID 202510882
Sold Date 05/02/25
Style One Story
Bedrooms 3
Full Baths 2
HOA Fees $12/ann
Abv Grd Liv Area 1,236
Total Fin. Sqft 1236
Year Built 2006
Annual Tax Amount $2,042
Tax Year 2025
Lot Size 7,840 Sqft
Property Sub-Type Site-Built Home
Property Description
This one owner home is ready for new occupants. All appliances, including the washer and dryer, are included. The floor plan features a split bedroom floorplan with a main bathroom ensuite featuring a vaulted ceiling. The hall bathroom has a walk-in shower, and all bedroom closets are walk-in. The living room boasts a cathedral ceiling with windows overlooking the backyard. Windows have blinds with the option to operate from the top or bottom. The furnace and air conditioning were new in 2018 and there is a service plan with Summers HVAC. The garage is equipped with plenty of pegboard for organization.
Location
State IN
County Allen County
Area Allen County
Direction Hartzell Rd(go East) or Green Rd(go west) at Seiler Road - Enter Pinestone Subdivision turn left on Fenwick Lane - House on Left
Rooms
Basement Slab
Kitchen Main, 11 x 9
Interior
Heating Gas, Forced Air
Cooling Central Air
Appliance Dishwasher, Microwave, Refrigerator, Washer, Dryer-Electric, Range-Electric
Laundry Main, 8 x 6
Exterior
Parking Features Attached
Garage Spaces 2.0
Amenities Available 1st Bdrm En Suite, Attic Pull Down Stairs, Ceiling-Cathedral, Closet(s) Walk-in, Disposal, Dryer Hook Up Electric, Foyer Entry, Garage Door Opener, Patio Open, Range/Oven Hook Up Elec, Six Panel Doors, Split Br Floor Plan, Stand Up Shower, Tub/Shower Combination
Building
Lot Description Level
Story 1
Foundation Slab
Sewer City
Water City
Architectural Style Ranch
Structure Type Brick,Vinyl
New Construction No
Schools
Elementary Schools New Haven
Middle Schools New Haven
High Schools New Haven
School District East Allen County
Others
Financing Cash,Conventional,FHA,VA
Read Less Info
Want to know what your home might be worth? Contact us for a FREE valuation!

Our team is ready to help you sell your home for the highest possible price ASAP

IDX information provided by the Indiana Regional MLS
Bought with Son Huynh • CENTURY 21 Bradley Realty, Inc
"My job is to find and attract mastery-based agents to the office, protect the culture, and make sure everyone is happy! "






