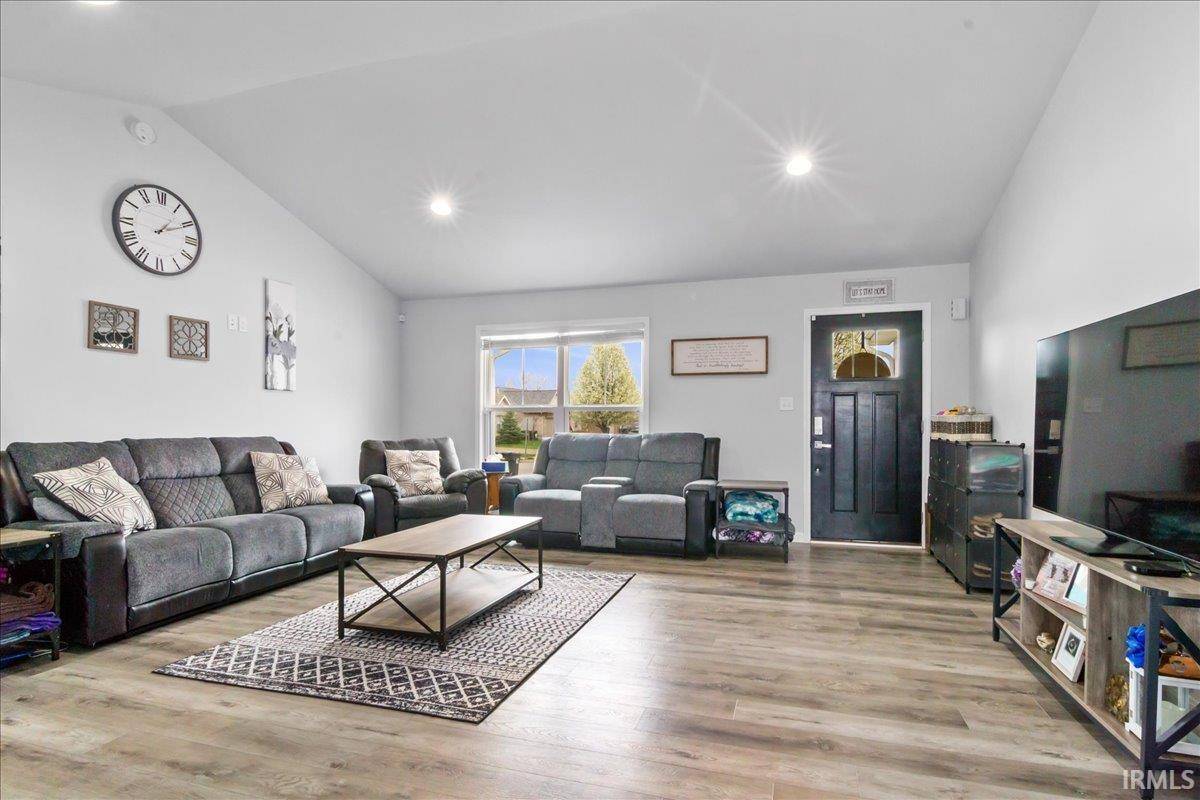$297,400
$289,900
2.6%For more information regarding the value of a property, please contact us for a free consultation.
3 Beds
2 Baths
1,435 SqFt
SOLD DATE : 05/08/2025
Key Details
Sold Price $297,400
Property Type Single Family Home
Sub Type Site-Built Home
Listing Status Sold
Purchase Type For Sale
Square Footage 1,435 sqft
Subdivision Fall Creek
MLS Listing ID 202510903
Sold Date 05/08/25
Style One Story
Bedrooms 3
Full Baths 2
Abv Grd Liv Area 1,435
Total Fin. Sqft 1435
Year Built 2019
Annual Tax Amount $1,691
Tax Year 2024
Lot Size 7,405 Sqft
Property Sub-Type Site-Built Home
Property Description
SPRING HAS ARRIVED at 4811 overland Dr!! Look at this GORGEOUS yard!! Adorable 3/2 bath home located in beautiful Fall Creek Subdivision featuring a split bedroom floor plan. Just inside the front door you are greeted with a large great room with cathedral ceiling that leads into the open kitchen with breakfast bar and dining area. All stainless appliances included, and beautiful white cabinets with brushed bronze hardware. A large primary suite with a gorgeous bath, a large walk-in closet on one side of house and two additional bedrooms that share a second full bath on the other. Main living areas have beautiful laminate flooring and bedrooms are carpeted. There is attic storage above the attached 2 car garage. There is a 6x8 laundry room with a white cabinet for storage and a folding area. Fall Creek Subdivision is close to dining, shopping, local gyms, churches and has quick and easy access to I-69. Dont let this one get away! Perfect for a first time home buyer!!Agents PLEASE READ AGENT NOTES**
Location
State IN
County Warrick County
Area Warrick County
Direction From Epworth Rd, west on Outer Lincoln, south into Fall Creek on Mansfield, west on Midway to south on Overland Dr.
Rooms
Basement Crawl
Dining Room 11 x 12
Kitchen , 12 x 12
Interior
Heating Gas, Forced Air
Cooling Central Air
Appliance Dishwasher, Microwave, Refrigerator, Oven-Electric
Laundry Main
Exterior
Parking Features Attached
Garage Spaces 2.0
Building
Lot Description Level
Story 1
Foundation Crawl
Sewer Public
Water Public
Architectural Style Ranch
Structure Type Brick,Vinyl
New Construction No
Schools
Elementary Schools Newburgh
Middle Schools Castle South
High Schools Castle
School District Warrick County School Corp.
Read Less Info
Want to know what your home might be worth? Contact us for a FREE valuation!

Our team is ready to help you sell your home for the highest possible price ASAP

IDX information provided by the Indiana Regional MLS
Bought with Alexis Acton • Key Associates Signature Realty
"My job is to find and attract mastery-based agents to the office, protect the culture, and make sure everyone is happy! "






