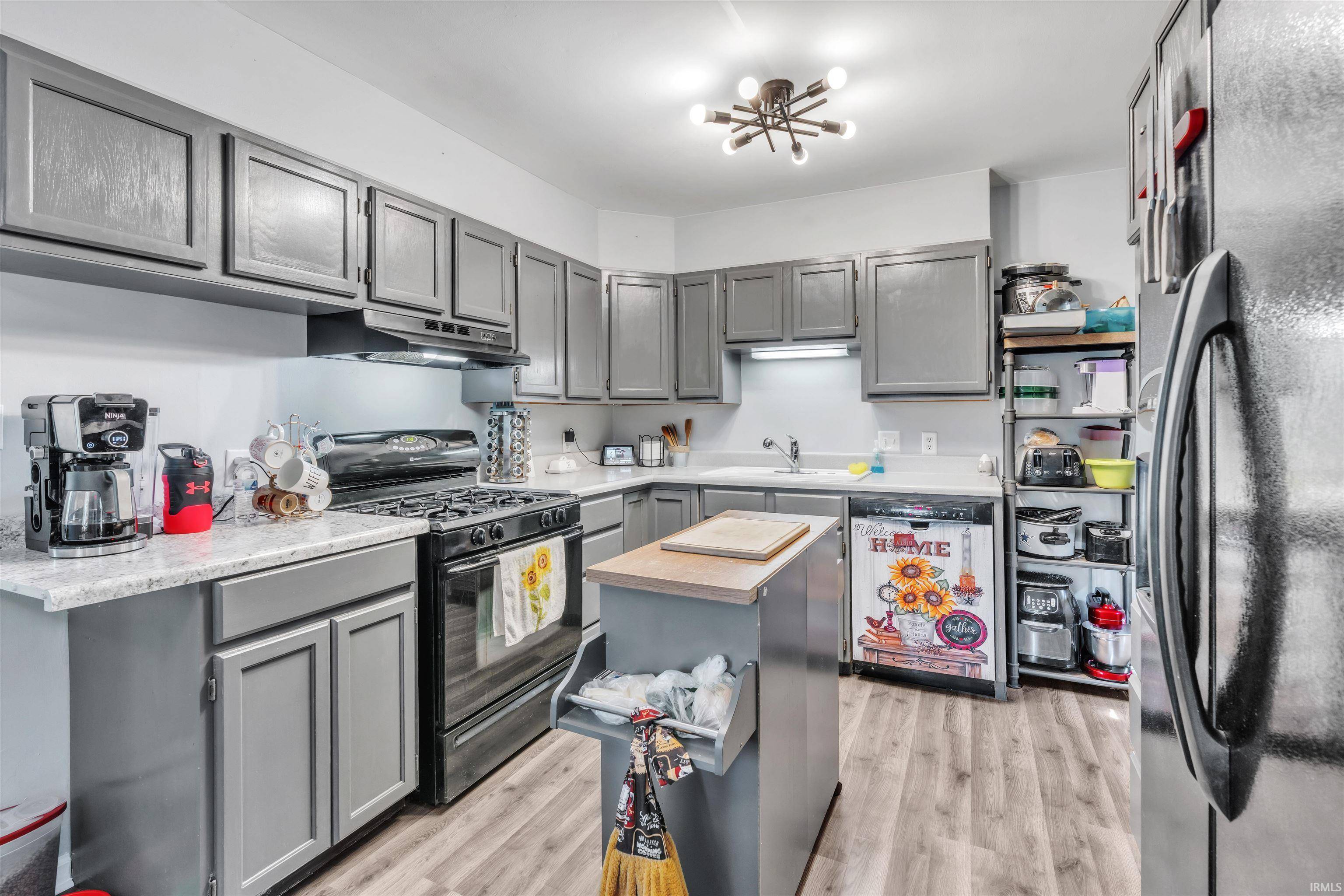$242,000
$250,000
3.2%For more information regarding the value of a property, please contact us for a free consultation.
5 Beds
2 Baths
1,800 SqFt
SOLD DATE : 06/16/2025
Key Details
Sold Price $242,000
Property Type Single Family Home
Sub Type Site-Built Home
Listing Status Sold
Purchase Type For Sale
Square Footage 1,800 sqft
Subdivision Highland Terrace
MLS Listing ID 202515665
Sold Date 06/16/25
Style Bi-Level
Bedrooms 5
Full Baths 2
Abv Grd Liv Area 1,800
Total Fin. Sqft 1800
Year Built 1963
Annual Tax Amount $1,762
Tax Year 2025
Lot Size 8,712 Sqft
Property Sub-Type Site-Built Home
Property Description
**Contingent Accepting Back Up Offers** Discover your perfect haven in this spacious 5-bedroom, 2-bathroom home that's ready to welcome new memories! Recently refreshed with brand new central air (installed May 2025) that comes with a reassuring 10-year warranty. This charming house features new windows that let in plenty of natural light, fresh paint throughout, and updated light fixtures that add a modern touch to every room. The large fenced backyard is a dream for both kids and pets—plenty of room for summer barbecues or just watching the clouds roll by. Inside, the 1,800 square feet of living space offers comfortable rooms for everyone, including a lovely primary bedroom. Improvements include updated interior walls in the garage, new garage siding, and a wide driveway that makes parking a breeze. Location is a huge bonus! Just steps away from Jury Park and a short walk to New Haven Jr/Sr High School. The community pool is nearby for those hot summer days when nothing but a splash will do. Why just buy a house when you can have a home that's already been thoughtfully updated for you?
Location
State IN
County Allen County
Area Allen County
Direction S on Green, W on Berwick LN, S on MacPherson and 2nd home on the W side of the street
Rooms
Family Room 18 x 12
Basement Slab
Dining Room 9 x 11
Kitchen Main, 10 x 11
Interior
Heating Gas, Forced Air
Cooling Central Air
Flooring Carpet, Concrete, Vinyl
Fireplaces Type None
Appliance Dishwasher, Refrigerator, Washer, Dryer-Gas, Freezer, Kitchen Exhaust Hood, Play/Swing Set, Range-Gas, Water Heater Gas
Laundry Lower
Exterior
Parking Features Detached
Garage Spaces 1.0
Fence Full, Chain Link
Amenities Available Ceiling Fan(s), Countertops-Laminate, Dryer Hook Up Gas, Foyer Entry, Range/Oven Hook Up Gas, Tub/Shower Combination, Great Room, Washer Hook-Up
Roof Type Shingle
Building
Lot Description Other
Foundation Slab
Sewer City
Water City
Architectural Style Other
Structure Type Aluminum,Vinyl
New Construction No
Schools
Elementary Schools New Haven
Middle Schools New Haven
High Schools New Haven
School District East Allen County
Others
Financing Cash,Conventional,FHA,VA
Read Less Info
Want to know what your home might be worth? Contact us for a FREE valuation!

Our team is ready to help you sell your home for the highest possible price ASAP

IDX information provided by the Indiana Regional MLS
Bought with Susanne Rippey • Coldwell Banker Real Estate Group
"My job is to find and attract mastery-based agents to the office, protect the culture, and make sure everyone is happy! "






