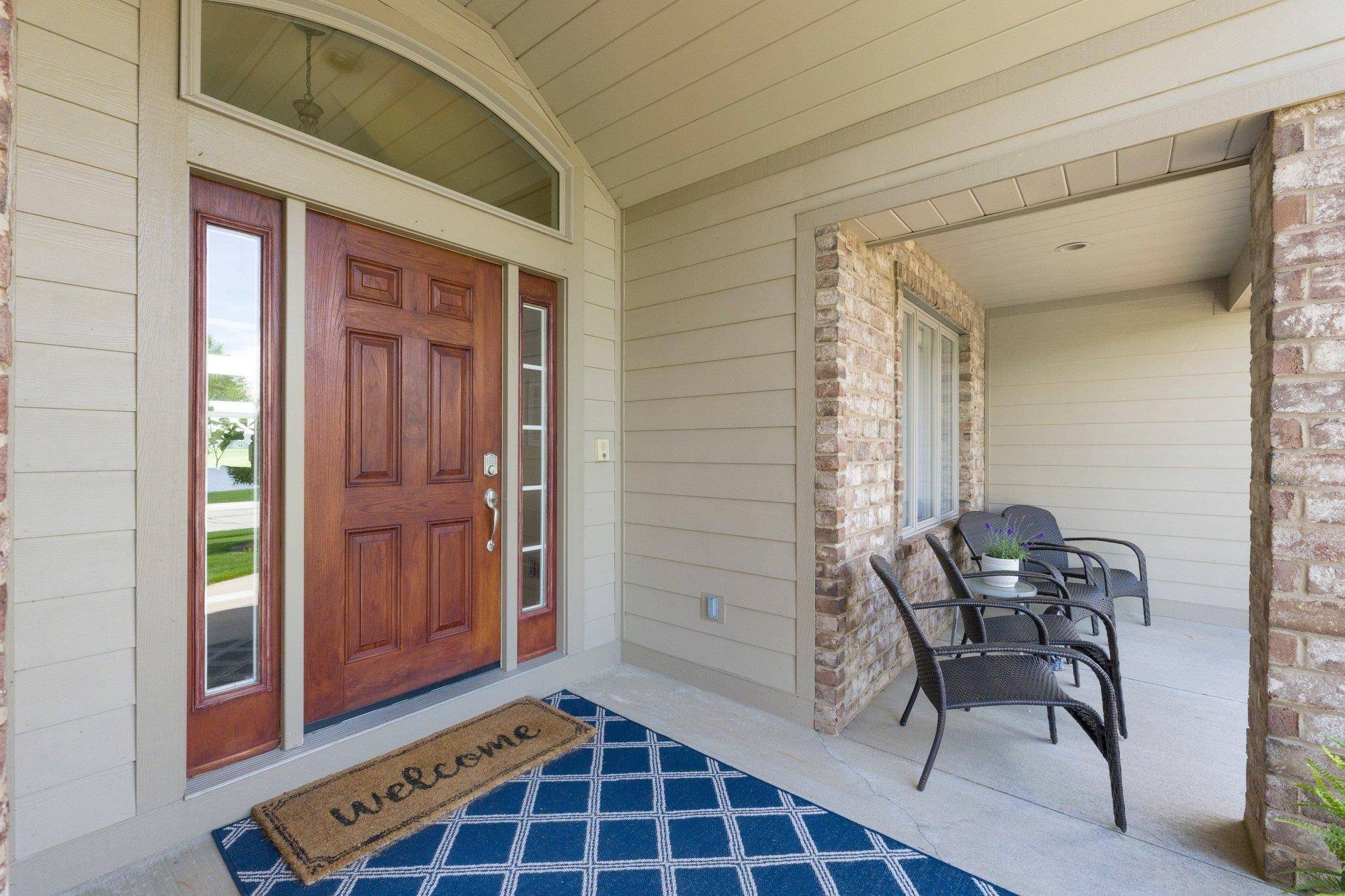$524,900
$524,900
For more information regarding the value of a property, please contact us for a free consultation.
4 Beds
4 Baths
3,450 SqFt
SOLD DATE : 06/17/2025
Key Details
Sold Price $524,900
Property Type Single Family Home
Sub Type Site-Built Home
Listing Status Sold
Purchase Type For Sale
Square Footage 3,450 sqft
Subdivision Glendarin Hills
MLS Listing ID 202516704
Sold Date 06/17/25
Style Two Story
Bedrooms 4
Full Baths 3
Half Baths 1
HOA Fees $16/ann
Abv Grd Liv Area 2,141
Total Fin. Sqft 3450
Year Built 2003
Annual Tax Amount $3,572
Lot Size 0.440 Acres
Property Sub-Type Site-Built Home
Property Description
Stunning Custom Built 4-bedroom, 3.5-bath home located in the prestigious Glendarin Hills community, offering exceptional quality, comfort, and gorgeous golf course views. This beautiful home is nestled on a spacious lot just under half an acre, while overlooking the 11th tee of Glendarin Hills Golf Course, providing peaceful surroundings and scenic fairway vistas. The thoughtfully designed floor plan includes a main-level VERY LARGE master suite with tray ceilings, a private balcony, natural lighting all the way across the back and a spa-like en-suite featuring a soaking tub and separate shower. The expansive kitchen is equipped with stainless steel appliances, tile flooring, a walk-in pantry, and a bright breakfast area with sliding doors leading to a large deck—perfect for relaxing or entertaining. The fully finished walkout lower level adds tremendous living space, featuring a theater area, a large family room with a wet bar, and a full bath. Located in a quiet, upscale neighborhood, this impeccably maintained home could be yours today.
Location
State IN
County Steuben County
Area Steuben County
Direction North Wayne St to 200 N, East to Glendarin Hills
Rooms
Family Room 25 x 19
Basement Full Basement, Finished
Dining Room 13 x 11
Kitchen Main, 26 x 15
Interior
Heating Gas, Forced Air
Cooling Central Air
Flooring Hardwood Floors, Carpet, Vinyl, Ceramic Tile
Fireplaces Type None
Appliance Dishwasher, Microwave, Refrigerator, Washer, Dryer-Electric, Oven-Electric, Radon System, Range-Electric, Water Heater Gas, Water Softener-Owned
Laundry Main, 8 x 6
Exterior
Parking Features Attached
Garage Spaces 3.0
Fence None
Amenities Available 1st Bdrm En Suite, Built-In Bookcase, Ceiling-9+, Ceiling-Tray, Ceiling Fan(s), Ceilings-Vaulted, Deck Open, Detector-Smoke, Disposal, Dryer Hook Up Electric, Garage Door Opener, Jet/Garden Tub, Kitchen Island, Patio Covered, Range/Oven Hook Up Elec, Kitchenette, Stand Up Shower, Tub and Separate Shower, Tub/Shower Combination, Main Level Bedroom Suite, Main Floor Laundry, Washer Hook-Up
Building
Lot Description Golf Frontage, Level, 0-2.9999
Story 2
Foundation Full Basement, Finished
Sewer City
Water City
Structure Type Brick,Vinyl
New Construction No
Schools
Elementary Schools Ryan Park
Middle Schools Angola
High Schools Angola
School District Msd Of Steuben County
Others
Financing Cash,Conventional,VA
Read Less Info
Want to know what your home might be worth? Contact us for a FREE valuation!

Our team is ready to help you sell your home for the highest possible price ASAP

IDX information provided by the Indiana Regional MLS
Bought with Weston Hankey • Mike Thomas Associates
"My job is to find and attract mastery-based agents to the office, protect the culture, and make sure everyone is happy! "






