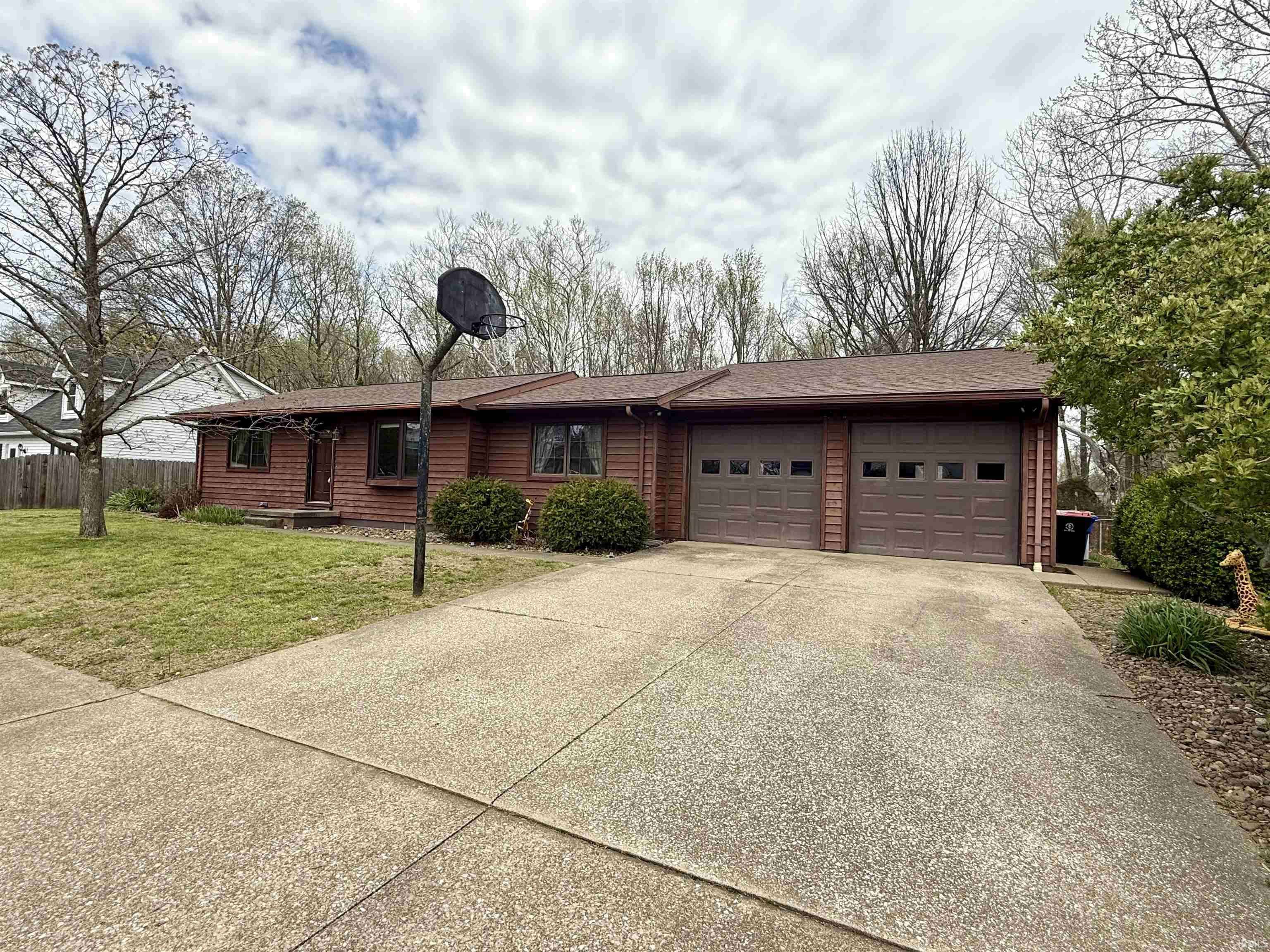$197,000
$209,900
6.1%For more information regarding the value of a property, please contact us for a free consultation.
3 Beds
1 Bath
1,098 SqFt
SOLD DATE : 06/30/2025
Key Details
Sold Price $197,000
Property Type Single Family Home
Sub Type Site-Built Home
Listing Status Sold
Purchase Type For Sale
Square Footage 1,098 sqft
MLS Listing ID 202511387
Sold Date 06/30/25
Style One Story
Bedrooms 3
Full Baths 1
Abv Grd Liv Area 1,098
Total Fin. Sqft 1098
Year Built 1984
Annual Tax Amount $987
Tax Year 2025
Lot Size 0.320 Acres
Property Sub-Type Site-Built Home
Property Description
Updated 3-bedroom, 1 full bath ranch home, 34'x22' attached garage and perfectly nestled in a quiet cul-de-sac near Newburgh and Evansville. Some updates include new floors, new light fixtures, new trim and fresh paint throughout. Upon entering you'll find a spacious and inviting living room with large picture window that fills the space with natural light. Eat-in kitchen boasts refinished solid wood cabinets and granite counter tops with range and refrigerator included. Split bedroom design with all 3 bedrooms boasting spacious closets. Updated bath with tub/shower combo, LED bathroom mirror, large vanity and additional linen storage in the hallway. Just off the kitchen, enjoy the spacious laundry room with stunning shiplap and potential to expand with enough space to add a large pantry or even another bathroom. Large-capacity garage (748 sq ft), perfect for storing multiple vehicles and equipment. The backyard oasis is great for entertainment with large deck overlooking mature trees. Large 16'x16' shed with covered front porch, partially fenced yard, fire pit and tranquil stone pathway completes the backyard paradise. Great curb appeal with low maintenance landscaping. This Home is Move-In Ready with Immediate Possession!
Location
State IN
County Warrick County
Area Warrick County
Direction East on SR 62 into Chandler, Right on Gardner Rd, Right on Russell Rd, Right on Manchester Blvd, home on the right.
Rooms
Basement Crawl
Kitchen Main, 10 x 16
Interior
Heating Forced Air
Cooling Central Air
Flooring Vinyl
Appliance Refrigerator, Washer, Dryer-Gas, Range-Electric
Laundry Main, 10 x 14
Exterior
Parking Features Attached
Garage Spaces 4.0
Roof Type Dimensional Shingles
Building
Lot Description Rolling
Story 1
Foundation Crawl
Sewer City
Water City
Architectural Style Ranch
Structure Type Wood
New Construction No
Schools
Elementary Schools Chandler
Middle Schools Castle North
High Schools Castle
School District Warrick County School Corp.
Read Less Info
Want to know what your home might be worth? Contact us for a FREE valuation!

Our team is ready to help you sell your home for the highest possible price ASAP

IDX information provided by the Indiana Regional MLS
Bought with Kelly Bolhofner • RE/MAX REVOLUTION
"My job is to find and attract mastery-based agents to the office, protect the culture, and make sure everyone is happy! "






