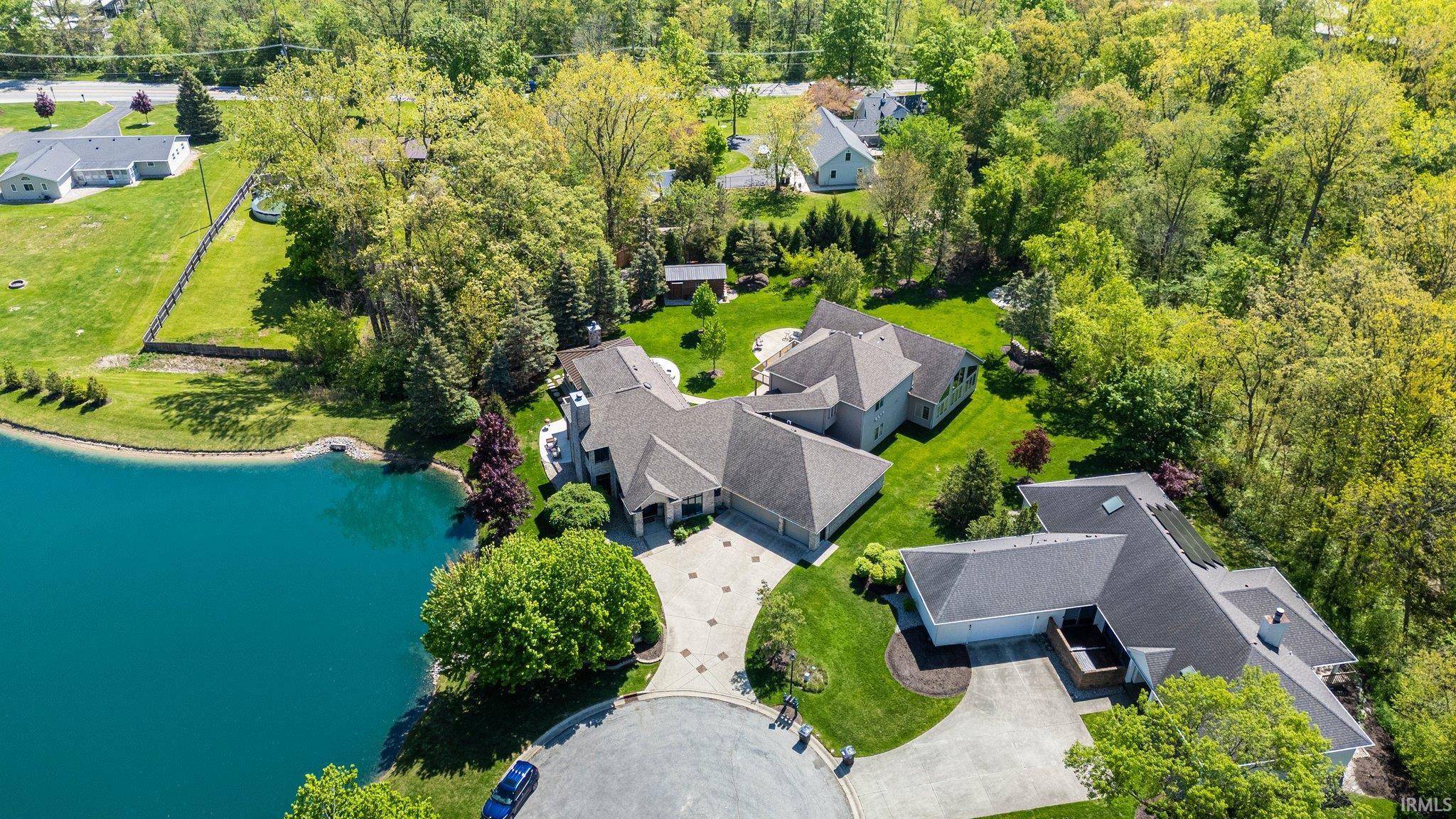$780,000
$759,000
2.8%For more information regarding the value of a property, please contact us for a free consultation.
4 Beds
5 Baths
6,659 SqFt
SOLD DATE : 07/02/2025
Key Details
Sold Price $780,000
Property Type Single Family Home
Sub Type Site-Built Home
Listing Status Sold
Purchase Type For Sale
Square Footage 6,659 sqft
Subdivision Inverness Lakes
MLS Listing ID 202518437
Sold Date 07/02/25
Style Two Story
Bedrooms 4
Full Baths 3
Half Baths 2
HOA Fees $397/qua
Abv Grd Liv Area 6,659
Total Fin. Sqft 6659
Year Built 1998
Annual Tax Amount $6,759
Tax Year 2025
Lot Size 0.600 Acres
Property Sub-Type Site-Built Home
Property Description
Wonderfully updated stately villa in the desirable Inverness Lakes Community! Nestled on a serene .60 acre lake lot, this 4-bedroom, 5-bathroom residence spans over 6,600 square feet and offers an unparalleled blend of luxury, comfort, and thoughtful design. At the heart of the home is a fully remodeled eat-in chef's kitchen featuring Viking appliances, custom cabinetry, stunning granite countertops, a sophisticated tile backsplash, and an oversized island. The spacious great room boasts floor-to-ceiling windows overlooking a beautiful pond and is comfortably divided into a cozy sitting area with a brick fireplace and a large entertainment space perfect for hosting friends and family. Just off the foyer is a well-appointed den with built-in cabinetry, a desk, crown molding, and French doors. Also on the main level are a family room with wet bar, a home gym, a laundry room, and a guest bedroom with en-suite bath. A standout feature on the main floor is the impressive 27x46 indoor pool room a rare and stunning amenity offering year-round relaxation and recreation in your own private oasis. The upstairs layout is thoughtfully split and serviced by staircases at each end. The serene owner's suite features a brick fireplace, a private balcony with lake views, and a completely remodeled bathroom with a tile walk-in shower, standalone soaking tub, double vanities, tile flooring, and a spacious 9x15 walk-in closet. Down the hall, through a bonus room/loft, are two additional Jack-and-Jill style bedrooms, each with walk-in closets and one with a private balcony overlooking the beautifully landscaped backyard. The covered patio is the ultimate outdoor retreat, complete with a floor-to-ceiling stone fireplace, rich wood ceilings, and ample seating for relaxing or entertaining. This space overlooks a lush backyard with multiple patio areas, a firepit for cozy evenings, and a 10x20 log cabin shed. Additional highlights include a whole-house generator, three HVAC systems, a heated 3-car garage with a bonus 14x20 storage/workshop space, zoned speakers, and lawn irrigation. This is a rare opportunity to own one of the premier villas in Southwest Fort Wayne!
Location
State IN
County Allen County
Area Allen County
Direction Hadley Rd. to Inverness Lakes Dr. Inverness Lakes Dr. to Inverness Commons.
Rooms
Family Room 23 x 15
Basement Slab
Kitchen Main, 22 x 23
Interior
Heating Gas, Forced Air
Cooling Central Air
Fireplaces Number 3
Fireplaces Type Living/Great Rm, 1st Bdrm, Gas Log, Wood Burning, Three +, Gas Starter, Fireplace Insert, Other
Appliance Dishwasher, Microwave, Refrigerator, Cooktop-Electric, Dehumidifier, Kitchen Exhaust Hood, Oven-Double, Pool Equipment, Water Heater Gas
Laundry Main, 11 x 6
Exterior
Parking Features Attached
Garage Spaces 3.0
Pool Indoor
Amenities Available Alarm System-Security, Balcony, Breakfast Bar, Built-In Speaker System, Built-in Desk, Ceiling-9+, Ceiling-Tray, Ceiling Fan(s), Ceilings-Vaulted, Closet(s) Walk-in, Countertops-Stone, Crown Molding, Detector-Smoke, Disposal, Dryer Hook Up Electric, Eat-In Kitchen, Firepit, Foyer Entry, Garage Door Opener, Generator-Whole House, Irrigation System, Kitchen Island, Landscaped, Patio Covered, Porch Covered, Range/Oven Hook Up Elec, Six Panel Doors, Skylight(s), Split Br Floor Plan, Twin Sink Vanity, Utility Sink, Wet Bar, Tub and Separate Shower, Workshop, Main Level Bedroom Suite, Garage-Heated, Great Room, Main Floor Laundry, Washer Hook-Up, Custom Cabinetry, Jack & Jill Bath
Waterfront Description Pond
Roof Type Dimensional Shingles
Building
Lot Description Cul-De-Sac, Level, Waterfront
Story 2
Foundation Slab
Sewer City
Water City
Structure Type Brick,Vinyl
New Construction No
Schools
Elementary Schools Deer Ridge
Middle Schools Woodside
High Schools Homestead
School District Msd Of Southwest Allen Cnty
Read Less Info
Want to know what your home might be worth? Contact us for a FREE valuation!

Our team is ready to help you sell your home for the highest possible price ASAP

IDX information provided by the Indiana Regional MLS
Bought with Richard Rutledge • Trueblood Real Estate, LLC.
"My job is to find and attract mastery-based agents to the office, protect the culture, and make sure everyone is happy! "






