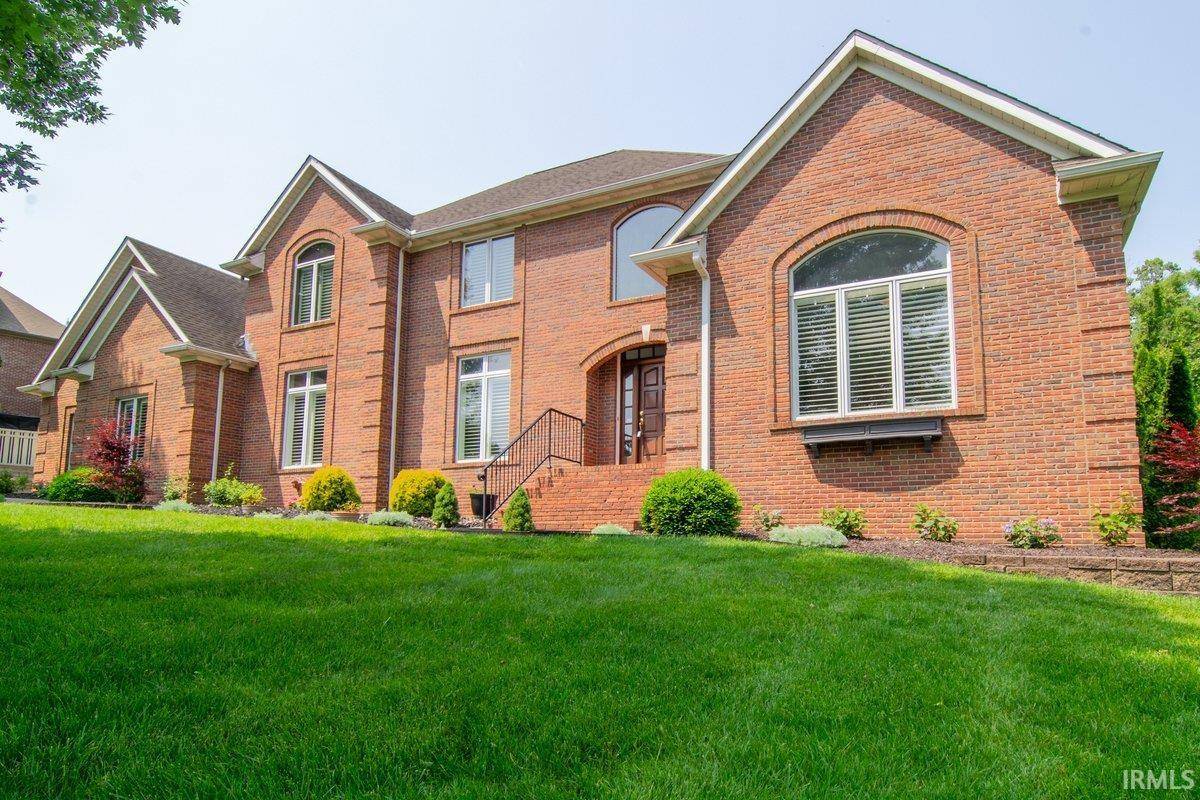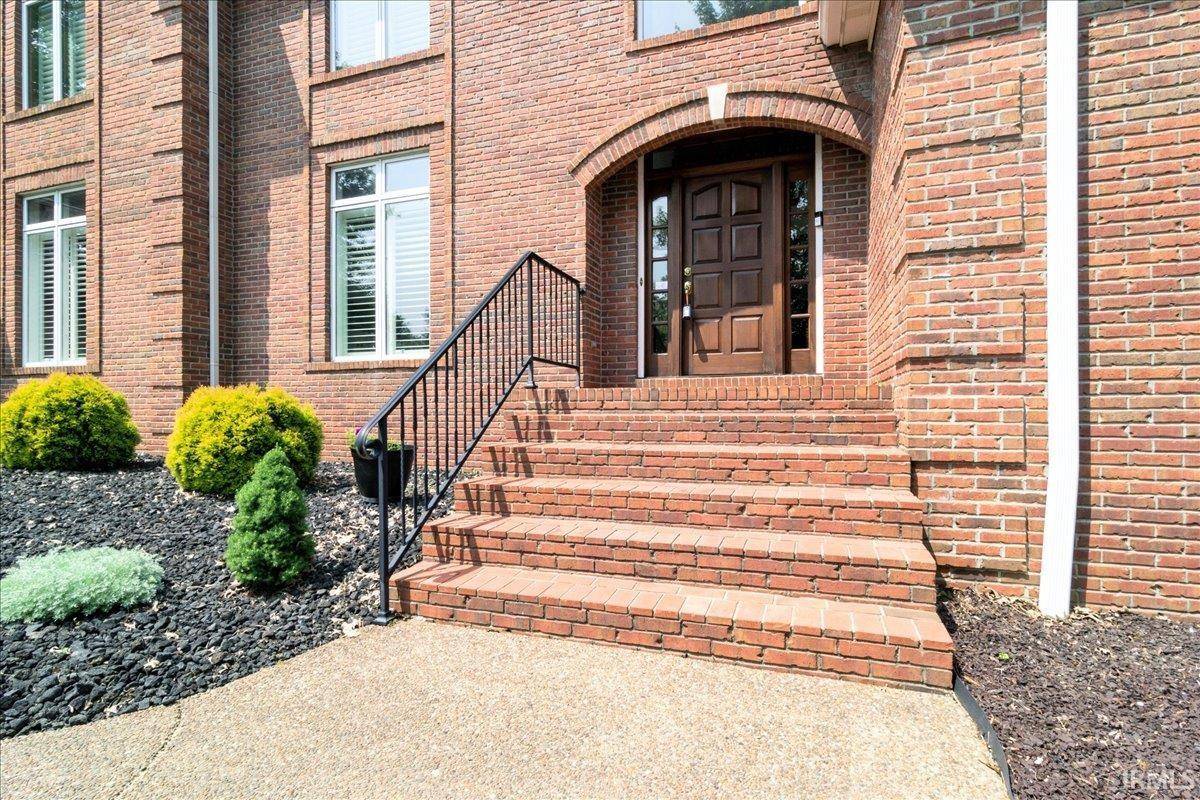$740,000
$725,000
2.1%For more information regarding the value of a property, please contact us for a free consultation.
5 Beds
4 Baths
4,555 SqFt
SOLD DATE : 07/03/2025
Key Details
Sold Price $740,000
Property Type Single Family Home
Sub Type Site-Built Home
Listing Status Sold
Purchase Type For Sale
Square Footage 4,555 sqft
Subdivision Old Stone House Estates
MLS Listing ID 202520841
Sold Date 07/03/25
Style One and Half Story
Bedrooms 5
Full Baths 3
Half Baths 1
Abv Grd Liv Area 4,555
Total Fin. Sqft 4555
Year Built 1991
Annual Tax Amount $5,285
Tax Year 2025
Lot Size 0.770 Acres
Property Sub-Type Site-Built Home
Property Description
Luxurious brick home near downtown Newburgh Riverfront with the perfect summer-fun backyard. Situated on a .77-acre, tree-lined lot at the end of a quiet cul-de-sac, it features a heated saltwater pool, large patio, and built-in gas stone fireplace. A fenced area offers plenty of yard space—ideal for kids or dogs. Irrigation system. Beautiful, recently updated landscaping adds enjoyment with low maintenance. A covered front porch leads to a dramatic two-story foyer. Custom plantation shutters are featured throughout. The home office includes built-ins. The great room showcases a striking ceiling line, new fan, fireplace, and views of the patio and backyard. The eat-in kitchen offers quartz countertops, an island, pantry, and includes appliances. Formal dining room with wainscoting. A sunroom off the kitchen provides a relaxing retreat with stunning views. The lush primary suite includes a spacious bedroom, twin-sink vanity, two walk-in closets, whirlpool tub, and direct access to the pool deck. Two staircases—back stairs lead to a large bedroom/game room (pool table included!). Three additional bedrooms and two full baths upstairs, all with ample closet space. A loft overlooks the open bridge hallway—a beautiful architectural feature. Ample closet and attic storage, plus a spacious 3-car garage. This well-maintained home offers numerous recent updates.
Location
State IN
County Warrick County
Area Warrick County
Direction From French Island Trail, turn North onto Old Stonehouse Drive, follow road around to Left on Red Horse Pike, Left on Stonebridge, Left on Hillsgate. At the end of the cul de sac on the left - No sign
Rooms
Basement Crawl
Dining Room 14 x 12
Kitchen Main, 28 x 14
Interior
Heating Gas
Cooling Central Air
Flooring Hardwood Floors, Carpet, Laminate
Fireplaces Number 2
Fireplaces Type Living/Great Rm, Other
Appliance Dishwasher, Refrigerator, Window Treatments, Cooktop-Electric, Oven-Built-In, Water Heater Gas
Laundry Main, 7 x 8
Exterior
Parking Features Attached
Garage Spaces 3.0
Fence Full, Metal
Pool Below Ground
Amenities Available Ceiling-Cathedral, Ceiling Fan(s), Closet(s) Walk-in, Countertops-Laminate, Eat-In Kitchen, Foyer Entry, Kitchen Island, Main Level Bedroom Suite, Formal Dining Room
Roof Type Asphalt
Building
Lot Description Cul-De-Sac
Story 1.5
Foundation Crawl
Sewer Public
Water Public
Architectural Style Traditional
Structure Type Brick
New Construction No
Schools
Elementary Schools Newburgh
Middle Schools Castle South
High Schools Castle
School District Warrick County School Corp.
Read Less Info
Want to know what your home might be worth? Contact us for a FREE valuation!

Our team is ready to help you sell your home for the highest possible price ASAP

IDX information provided by the Indiana Regional MLS
Bought with Johnna Hancock-Blake • Berkshire Hathaway HomeServices Indiana Realty
"My job is to find and attract mastery-based agents to the office, protect the culture, and make sure everyone is happy! "






