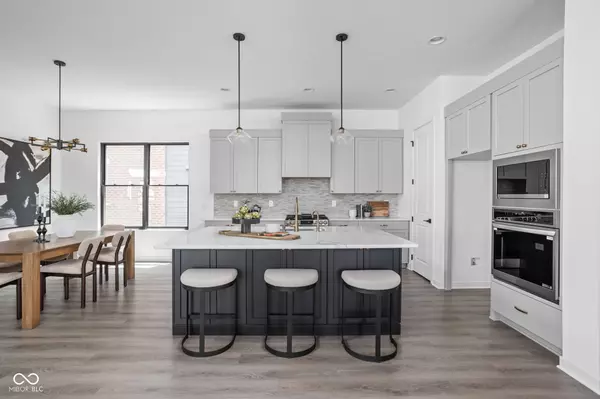$771,000
$771,000
For more information regarding the value of a property, please contact us for a free consultation.
5 Beds
5 Baths
3,552 SqFt
SOLD DATE : 07/28/2025
Key Details
Sold Price $771,000
Property Type Single Family Home
Sub Type Single Family Residence
Listing Status Sold
Purchase Type For Sale
Square Footage 3,552 sqft
Price per Sqft $217
Subdivision Midland
MLS Listing ID 22014116
Sold Date 07/28/25
Bedrooms 5
Full Baths 4
Half Baths 1
HOA Fees $100/mo
HOA Y/N Yes
Year Built 2024
Tax Year 2023
Lot Size 6,098 Sqft
Acres 0.14
Property Sub-Type Single Family Residence
Property Description
Welcome to this exquisite luxury home, where elegance and comfort meet. A large, covered front porch with a cozy fireplace invites you into the heart of the home - a spacious, open-concept great room. Soaring ceilings, a second fireplace, and expansive windows create a bright and airy atmosphere, offering serene views of the porch and surrounding landscape. The gourmet eat-in kitchen is a chef's dream, featuring stunning quartz countertops, a large center island, and abundant cabinet space for all your culinary needs. A main floor guest bedroom provides privacy and convenience for visitors. Upstairs, discover a retreat-like owner's suite complete with a spa-inspired bathroom with a garden tub, custom-tiled shower, and indulge in dual sinks and a generously sized walk-in closet. Two additional bedrooms on the upper level provide ample space for guests. The finished lower level is a true entertainer's haven, featuring a fifth bedroom, a full bathroom, and a wet bar rough-in, perfect for crafting your dream entertainment area. With plenty of space for recreation and relaxation, this lower level has endless potential for making memories. The home's two-car rear-load garage with a convenient bump-out offers additional storage space, ensuring that everything has its place. Don't miss out on Midland amenities that include splash pad, pool, pickle ball courts, farmers markets, and much more!
Location
State IN
County Hamilton
Rooms
Basement Daylight, Egress Window(s), Finished, Roughed In, Storage Space
Main Level Bedrooms 1
Kitchen Kitchen Updated
Interior
Interior Features Attic Access, Breakfast Bar, High Ceilings, Vaulted Ceiling(s), Kitchen Island, Entrance Foyer, Eat-in Kitchen, Pantry, Smart Thermostat, Walk-In Closet(s)
Heating Forced Air
Cooling Central Air
Fireplaces Number 2
Fireplaces Type Great Room, Outside
Equipment Smoke Alarm, Sump Pump
Fireplace Y
Appliance Dishwasher, Disposal, Microwave, Oven, Double Oven, Gas Oven, Range Hood, Water Heater
Exterior
Exterior Feature Lighting
Garage Spaces 2.0
View Y/N false
Building
Story Two
Foundation Concrete Perimeter
Water Public
Architectural Style Traditional
Structure Type Brick,Cement Siding
New Construction true
Schools
Middle Schools Westfield Middle School
High Schools Westfield High School
School District Westfield-Washington Schools
Others
HOA Fee Include Association Builder Controls,Entrance Common,Insurance,Maintenance,ParkPlayground,Snow Removal,Walking Trails
Ownership Mandatory Fee
Read Less Info
Want to know what your home might be worth? Contact us for a FREE valuation!

Our team is ready to help you sell your home for the highest possible price ASAP

© 2025 Listings courtesy of MIBOR as distributed by MLS GRID. All Rights Reserved.
"My job is to find and attract mastery-based agents to the office, protect the culture, and make sure everyone is happy! "






