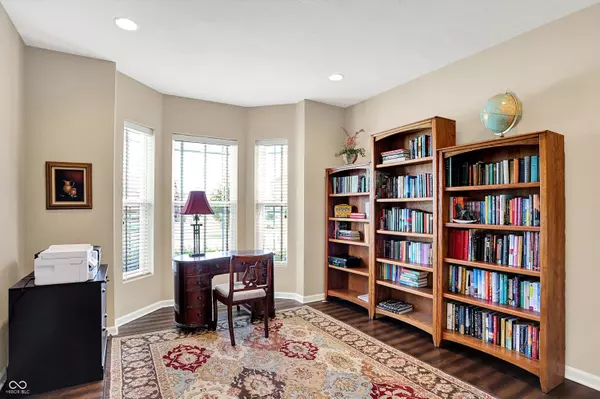$699,000
$699,000
For more information regarding the value of a property, please contact us for a free consultation.
3 Beds
4 Baths
4,386 SqFt
SOLD DATE : 08/25/2025
Key Details
Sold Price $699,000
Property Type Single Family Home
Sub Type Single Family Residence
Listing Status Sold
Purchase Type For Sale
Square Footage 4,386 sqft
Price per Sqft $159
Subdivision Westmont
MLS Listing ID 22046654
Sold Date 08/25/25
Bedrooms 3
Full Baths 3
Half Baths 1
HOA Fees $47/mo
HOA Y/N Yes
Year Built 2014
Tax Year 2024
Lot Size 0.440 Acres
Acres 0.44
Property Sub-Type Single Family Residence
Property Description
Welcome to this beautiful 3-bedroom home featuring a private backyard retreat backing up to a forest preserve that cannot be developed! From the moment you step inside, you're greeted by an open floor plan with a private office and a guest suite just off the entry. The heart of the home is the soaring two-story great room with a cozy fireplace, seamlessly connected to the gourmet eat-in kitchen. Enjoy a spacious island, double ovens, and a light-filled dining area, all enhanced by warm engineered hardwood floors. An abundance of windows offers serene views of the covered patio, Trex deck, and mature trees that provide privacy and tranquility. The main-floor owner's suite is a true sanctuary with a vaulted ceiling, double sinks, a large walk-in shower, and a generous walk-in closet. Upstairs, you'll find a versatile loft and a third bedroom-perfect for guests or additional living space. The unfinished lower level offers endless possibilities and includes a full bathroom rough-in. A 3-car side-load garage completes this exceptional home.
Location
State IN
County Hamilton
Rooms
Basement Egress Window(s), Roughed In, Unfinished
Main Level Bedrooms 2
Kitchen Kitchen Updated
Interior
Interior Features Attic Access, Bath Sinks Double Main, Breakfast Bar, High Ceilings, Tray Ceiling(s), Kitchen Island, Entrance Foyer, Paddle Fan, Eat-in Kitchen, Pantry, Smart Thermostat, Walk-In Closet(s)
Heating Forced Air
Cooling Central Air
Fireplaces Number 1
Fireplaces Type Great Room
Equipment Radon System, Smoke Alarm, Sump Pump, Sump Pump w/Backup
Fireplace Y
Appliance Electric Cooktop, Dishwasher, Disposal, Microwave, Oven, Double Oven, Tankless Water Heater, Water Softener Owned
Exterior
Exterior Feature Lighting, Sprinkler System
Garage Spaces 3.0
View Y/N true
View Trees/Woods
Building
Story Two
Foundation Concrete Perimeter
Water Public
Architectural Style Traditional
Structure Type Brick,Cement Siding
New Construction false
Schools
School District Carmel Clay Schools
Others
HOA Fee Include Entrance Common,Insurance,Maintenance,Snow Removal
Ownership Mandatory Fee
Read Less Info
Want to know what your home might be worth? Contact us for a FREE valuation!

Our team is ready to help you sell your home for the highest possible price ASAP

© 2025 Listings courtesy of MIBOR as distributed by MLS GRID. All Rights Reserved.
"My job is to find and attract mastery-based agents to the office, protect the culture, and make sure everyone is happy! "






