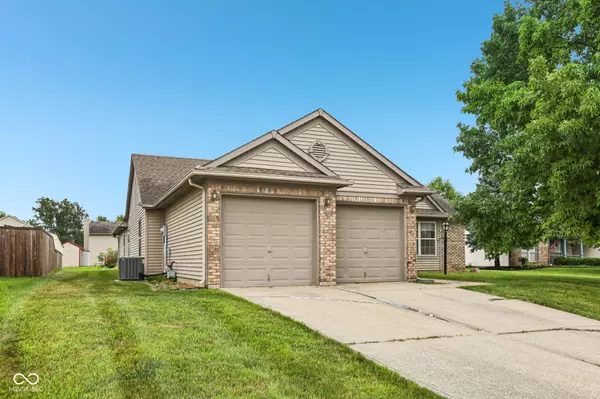$250,000
$259,900
3.8%For more information regarding the value of a property, please contact us for a free consultation.
4 Beds
2 Baths
1,806 SqFt
SOLD DATE : 09/05/2025
Key Details
Sold Price $250,000
Property Type Single Family Home
Sub Type Single Family Residence
Listing Status Sold
Purchase Type For Sale
Square Footage 1,806 sqft
Price per Sqft $138
Subdivision Oakland Woods
MLS Listing ID 22054238
Sold Date 09/05/25
Bedrooms 4
Full Baths 2
HOA Fees $16/ann
HOA Y/N Yes
Year Built 1995
Tax Year 2024
Lot Size 8,276 Sqft
Acres 0.19
Property Sub-Type Single Family Residence
Property Description
Welcome to 12216 Laurelwood Ct, a well-maintained single-story home in Marion County offering 1,806 square feet of comfortable living. This 4-bedroom, 2-bath residence features an inviting living room with vaulted ceilings and a cozy fireplace, creating a spacious yet warm atmosphere. The kitchen showcases classic shaker cabinets and flows seamlessly into an open floor plan ideal for everyday living and entertaining. The primary suite includes a private ensuite bath, while a separate laundry room adds convenience. Step outside to enjoy a spacious deck and generous backyard on an 8,146-square-foot lot. Built in 1995, this home blends timeless style with everyday functionality-ready for your personal touch.
Location
State IN
County Marion
Rooms
Main Level Bedrooms 4
Kitchen Kitchen Country
Interior
Interior Features Attic Access, Attic Pull Down Stairs, Built-in Features, Cathedral Ceiling(s), Entrance Foyer, Paddle Fan, Hi-Speed Internet Availbl, Eat-in Kitchen, Pantry, Walk-In Closet(s)
Heating Forced Air, Natural Gas
Cooling Central Air
Fireplaces Number 1
Fireplaces Type Living Room, Wood Burning
Equipment Smoke Alarm
Fireplace Y
Appliance Electric Cooktop, Dishwasher, Dryer, Disposal, Gas Water Heater, MicroHood, Electric Oven, Refrigerator, Washer, Water Heater
Exterior
Exterior Feature Fire Pit
Garage Spaces 2.0
Utilities Available Cable Available, Electricity Connected, Natural Gas Connected, Water Connected
View Y/N false
Building
Story One
Foundation Slab
Water Public
Architectural Style Ranch
Structure Type Vinyl With Brick
New Construction false
Schools
Elementary Schools Oaklandon Elementary School
Middle Schools Belzer Middle School
High Schools Lawrence Central High School
School District Msd Lawrence Township
Others
HOA Fee Include Association Home Owners
Ownership Mandatory Fee
Read Less Info
Want to know what your home might be worth? Contact us for a FREE valuation!

Our team is ready to help you sell your home for the highest possible price ASAP

© 2025 All listing information is courtesy of MIBOR Broker Listing Cooperative(R) as distributed by MLS Grid. All rights reserved.

"My job is to find and attract mastery-based agents to the office, protect the culture, and make sure everyone is happy! "






