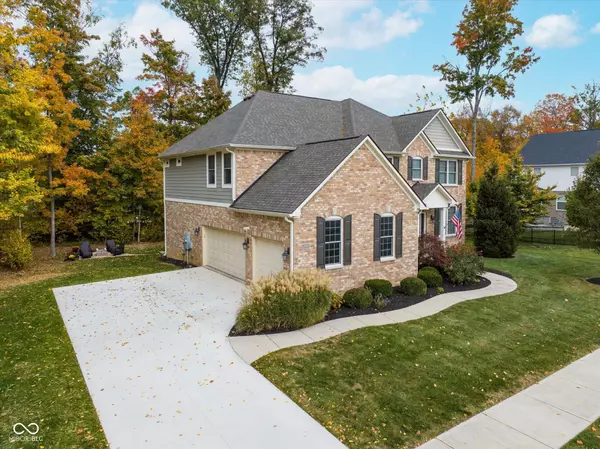$726,000
$750,000
3.2%For more information regarding the value of a property, please contact us for a free consultation.
5 Beds
4 Baths
4,633 SqFt
SOLD DATE : 09/08/2025
Key Details
Sold Price $726,000
Property Type Single Family Home
Sub Type Single Family Residence
Listing Status Sold
Purchase Type For Sale
Square Footage 4,633 sqft
Price per Sqft $156
Subdivision Geist Woods Estates
MLS Listing ID 22036348
Sold Date 09/08/25
Bedrooms 5
Full Baths 3
Half Baths 1
HOA Fees $31/ann
HOA Y/N Yes
Year Built 2016
Tax Year 2024
Lot Size 0.358 Acres
Acres 0.358
Property Sub-Type Single Family Residence
Property Description
LISTED AND SOLD. Nestled in the lovely Geist Woods Estates neighborhood, this attractive property presents a remarkable opportunity to own a one owner, well cared for home. Within this two-story home, discover five bedrooms and three full bathrooms, alongside a convenient half bathroom, providing ample space for comfortable living. The expansive square feet of living area allows for various lifestyle arrangements and personal touches. Step outside to discover an inviting deck and patio, designed for seamless outdoor living. Imagine evenings spent gathered around the fire pit, creating lasting family memories. The home offers the perfect blend of modern amenities and established charm.
Location
State IN
County Hancock
Rooms
Basement Egress Window(s), Partially Finished
Kitchen Kitchen Some Updates
Interior
Interior Features Attic Access, Kitchen Island, Hardwood Floors, In-Law Arrangement, Pantry
Heating Forced Air, Natural Gas
Cooling Central Air
Fireplaces Number 1
Fireplaces Type Gas Log, Great Room
Equipment Radon System, Security System Owned, Smoke Alarm, Sump Pump
Fireplace Y
Appliance Gas Cooktop, Dishwasher, Down Draft, Dryer, Disposal, Gas Water Heater, Microwave, Double Oven, Refrigerator, Washer, Water Heater
Exterior
Garage Spaces 3.0
Utilities Available Cable Available, Natural Gas Connected
Building
Story Two
Foundation Concrete Perimeter
Water Public
Architectural Style Traditional
Structure Type Brick,Cement Siding
New Construction false
Schools
Middle Schools Mt Vernon Middle School
High Schools Mt Vernon High School
School District Mt Vernon Community School Corp
Others
Ownership Mandatory Fee
Read Less Info
Want to know what your home might be worth? Contact us for a FREE valuation!

Our team is ready to help you sell your home for the highest possible price ASAP

© 2025 All listing information is courtesy of MIBOR Broker Listing Cooperative(R) as distributed by MLS Grid. All rights reserved.

"My job is to find and attract mastery-based agents to the office, protect the culture, and make sure everyone is happy! "






