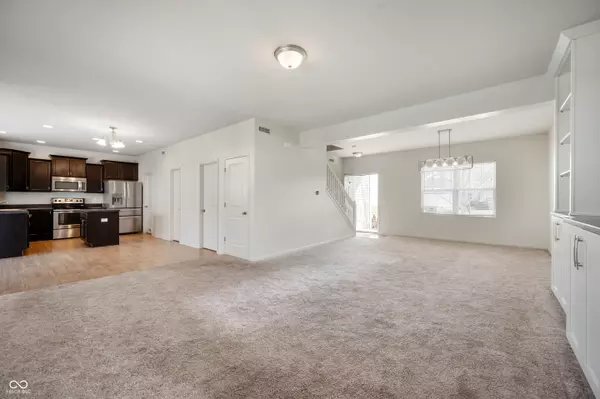$335,000
$344,990
2.9%For more information regarding the value of a property, please contact us for a free consultation.
4 Beds
3 Baths
2,457 SqFt
SOLD DATE : 09/17/2025
Key Details
Sold Price $335,000
Property Type Single Family Home
Sub Type Single Family Residence
Listing Status Sold
Purchase Type For Sale
Square Footage 2,457 sqft
Price per Sqft $136
Subdivision The Settlement
MLS Listing ID 22028228
Sold Date 09/17/25
Bedrooms 4
Full Baths 2
Half Baths 1
HOA Fees $59/qua
HOA Y/N Yes
Year Built 2014
Tax Year 2024
Lot Size 7,405 Sqft
Acres 0.17
Property Sub-Type Single Family Residence
Property Description
Newer Plainfield Two-Story w/ 4 Bedrooms/3 Baths, Custom Exterior Patio, Porch & TV Area. So Much Space Inside & Out. First Floor Dining Area, Living Room w/ Custom Cabinet Built In Area, Breakfast Area, Custom Staggard Cabinets w/ Center Island, SS Appliances & Sunroom. Your Oversized Sunroom is a Great Extension off the Kitchen & Gives First Floor Flex Space & Plenty Of Lighting. Oversized Owner's Room w/ Dual Closets. 2nd Floor Laundry Room. Brand New Exterior Patio Area Provides a Perfect Setting & Additional Entertaining Area. Fully Fenced in Backyard. Great Location in Avon Schools. Community Offers Many Options to Entertain w/ Great Outdoor Space a community pool, playground, picnic area, volleyball, basketball, tennis, pickleball courts, and walking trails. Quick Interstate Access, Indianapolis Airport, Shopping & Much More. Fresh Paint and Ready to Move In. This One is Ready for a Quick Move In!
Location
State IN
County Hendricks
Rooms
Kitchen Kitchen Updated
Interior
Interior Features Attic Access, Vaulted Ceiling(s), Kitchen Island, Paddle Fan, Hi-Speed Internet Availbl, Eat-in Kitchen, Pantry, Walk-In Closet(s), Wood Work Painted
Heating Forced Air
Cooling Central Air
Equipment Smoke Alarm
Fireplace Y
Appliance Dishwasher, Electric Water Heater, Disposal, MicroHood, Electric Oven, Refrigerator
Exterior
Garage Spaces 2.0
Utilities Available Cable Available, Electricity Connected, Sewer Connected, Water Connected
View Y/N true
View Neighborhood
Building
Story Two
Foundation Slab
Water Public
Architectural Style Traditional
Structure Type Vinyl With Brick
New Construction false
Schools
High Schools Avon High School
School District Avon Community School Corp
Others
HOA Fee Include Entrance Common,Insurance,Maintenance,ParkPlayground,Management,Walking Trails
Ownership Mandatory Fee
Read Less Info
Want to know what your home might be worth? Contact us for a FREE valuation!

Our team is ready to help you sell your home for the highest possible price ASAP

© 2025 All listing information is courtesy of MIBOR Broker Listing Cooperative(R) as distributed by MLS Grid. All rights reserved.

"My job is to find and attract mastery-based agents to the office, protect the culture, and make sure everyone is happy! "






