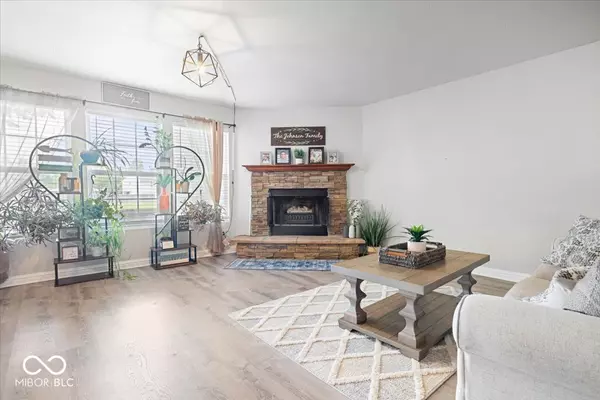$271,000
$279,000
2.9%For more information regarding the value of a property, please contact us for a free consultation.
3 Beds
3 Baths
2,543 SqFt
SOLD DATE : 09/19/2025
Key Details
Sold Price $271,000
Property Type Single Family Home
Sub Type Single Family Residence
Listing Status Sold
Purchase Type For Sale
Square Footage 2,543 sqft
Price per Sqft $106
Subdivision Prairie Hollow
MLS Listing ID 22053998
Sold Date 09/19/25
Bedrooms 3
Full Baths 2
Half Baths 1
HOA Fees $20/ann
HOA Y/N Yes
Year Built 2008
Tax Year 2024
Lot Size 4,791 Sqft
Acres 0.11
Property Sub-Type Single Family Residence
Property Description
Fall in love from the front door to the backyard! This spacious 3-bedroom, 2.5-bath home offers the perfect blend of indoor comfort and outdoor serenity. Inside, the open floor plan is ideal for entertaining and everyday living, with a large great room that flows into a light-filled kitchen and dining area - all with stunning pond views. Located in a top-rated school district, it's perfect for families or anyone craving space and style. Enjoy your morning coffee on the deck, host friends, or simply relax in your private backyard oasis, complete with a new fence for kids and pets. The oversized primary suite features a garden tub, separate shower, and a walk-in closet. Upstairs, a massive loft offers flexible space for movies, play, or hobbies. Additional highlights include LVP flooring on the main level, a cozy wood-burning fireplace, abundant kitchen cabinetry, and a roof new in 2016 (per previous listing). New stainless steel kitchen appliances in 2025. Don't miss your chance to own one of the best homes in the neighborhood!
Location
State IN
County Madison
Interior
Interior Features Attic Access, High Ceilings, Walk-In Closet(s)
Heating Forced Air, Natural Gas
Cooling Central Air
Fireplaces Number 1
Fireplaces Type Living Room, Wood Burning
Fireplace Y
Appliance Dishwasher, Gas Water Heater, Microwave
Exterior
Exterior Feature Lighting
Garage Spaces 2.0
View Y/N true
Building
Story Two
Foundation Slab
Water Public
Architectural Style Traditional
Structure Type Vinyl Siding
New Construction false
Schools
School District South Madison Com Sch Corp
Others
Ownership Mandatory Fee
Read Less Info
Want to know what your home might be worth? Contact us for a FREE valuation!

Our team is ready to help you sell your home for the highest possible price ASAP

© 2025 All listing information is courtesy of MIBOR Broker Listing Cooperative(R) as distributed by MLS Grid. All rights reserved.

"My job is to find and attract mastery-based agents to the office, protect the culture, and make sure everyone is happy! "






