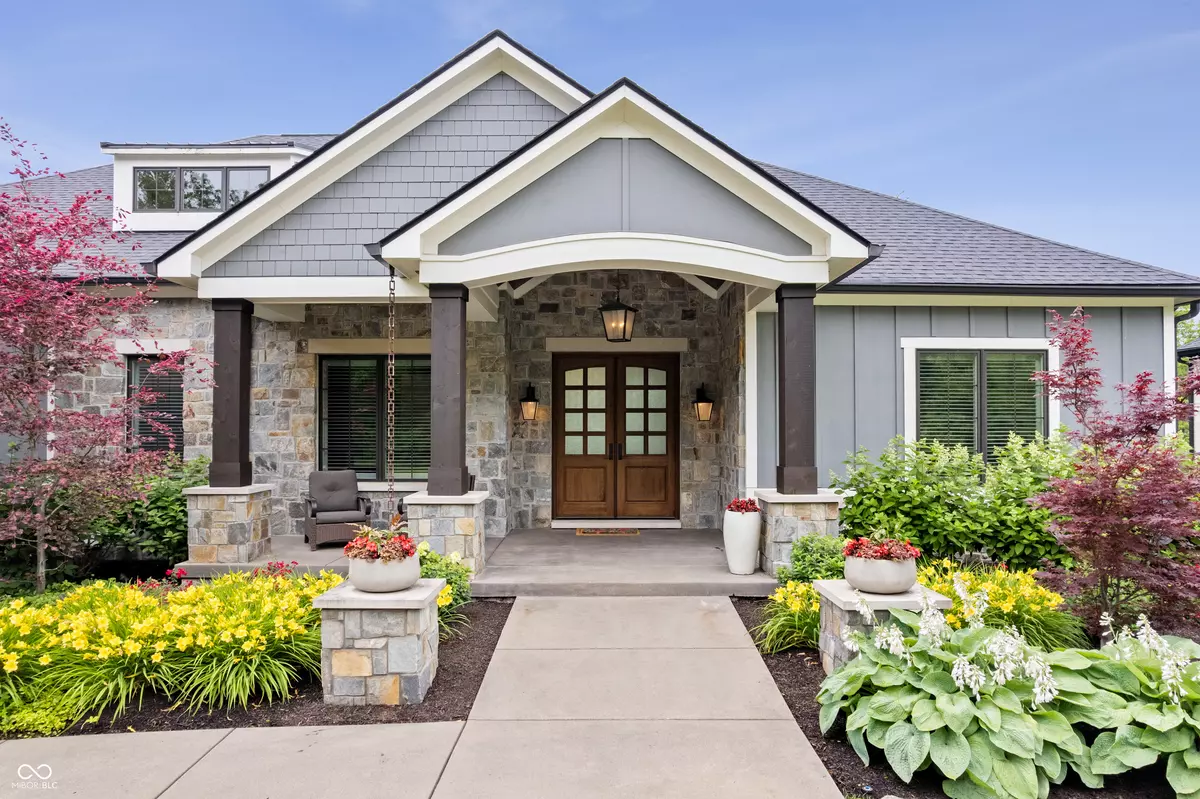$2,095,000
$2,095,000
For more information regarding the value of a property, please contact us for a free consultation.
5 Beds
5 Baths
6,590 SqFt
SOLD DATE : 10/06/2025
Key Details
Sold Price $2,095,000
Property Type Single Family Home
Sub Type Single Family Residence
Listing Status Sold
Purchase Type For Sale
Square Footage 6,590 sqft
Price per Sqft $317
Subdivision Chatham Hills
MLS Listing ID 22043881
Sold Date 10/06/25
Bedrooms 5
Full Baths 4
Half Baths 1
HOA Fees $87/ann
HOA Y/N Yes
Year Built 2017
Tax Year 2024
Lot Size 0.470 Acres
Acres 0.47
Property Sub-Type Single Family Residence
Property Description
Situated on Hole #3 of the exclusive, members-only Chatham Hills Country Club, this custom-built luxury home offers a front-row seat to the upcoming LIV Golf Tournament-where legends like Phil Mickelson, Dustin Johnson, and Bryson DeChambeau will be playing right in your backyard. Enjoy peaceful views of the course, mature trees, and a gently flowing creek from your covered outdoor living space, complete with a fireplace, built-in grill, and automatic privacy screens. A stone path leads to an additional gas firepit-perfect for unwinding after a long day. Inside, the double-door entry welcomes you into a stunning main level with hardwood floors throughout. The gourmet kitchen features 3-inch quartz countertops, double ovens, a spacious butler's pantry, and a built-in Miele coffee maker. The great room impresses with a floor-to-ceiling fireplace and automatic blinds, while built-in ceiling speakers carry your favorite playlist from room to room. Downstairs, the finished basement is made for entertaining with leathered granite countertops at the wet bar-and a hidden poker or bourbon room with a secret entrance for added privacy. A rare 4-car, extra-deep garage ensures ample space for vehicles, golf carts, and more. Included with this home is a sport social membership to Chatham Hills Country Club with every amenity you could need like a bowling alley, restaurants, cafes, sport courts, pools, swim up bars and a golf simulator. Luxury, privacy, Convenience and unmatched views-this home has it all.
Location
State IN
County Hamilton
Rooms
Basement Ceiling - 9+ feet, Finished, Full, Storage Space
Main Level Bedrooms 2
Interior
Interior Features Bath Sinks Double Main, Built-in Features, Cathedral Ceiling(s), Kitchen Island, Hardwood Floors, Eat-in Kitchen, Pantry, Smart Thermostat, Walk-In Closet(s)
Heating Natural Gas
Cooling Central Air
Fireplaces Number 2
Fireplaces Type Gas Log, Great Room, Outside
Equipment Security System Owned, Smoke Alarm, Sump Pump w/Backup, Home Theater
Fireplace Y
Appliance Gas Cooktop, Dishwasher, Dryer, Disposal, Microwave, Oven, Double Oven, Convection Oven, Refrigerator, Bar Fridge, Tankless Water Heater, Washer, Water Purifier, Other
Exterior
Exterior Feature Gas Grill, Fire Pit, Sprinkler System, Tennis Community
Garage Spaces 4.0
Utilities Available Cable Connected, Electricity Connected, Natural Gas Connected, Sewer Connected, Water Connected
View Y/N false
Building
Story One
Foundation Concrete Perimeter
Water Public
Architectural Style Craftsman, Ranch
Structure Type Cement Siding,Stone
New Construction false
Schools
Middle Schools Westfield Middle School
High Schools Westfield High School
School District Westfield-Washington Schools
Others
HOA Fee Include Clubhouse,Entrance Common,Exercise Room
Ownership Mandatory Fee
Read Less Info
Want to know what your home might be worth? Contact us for a FREE valuation!

Our team is ready to help you sell your home for the highest possible price ASAP

© 2025 All listing information is courtesy of MIBOR Broker Listing Cooperative(R) as distributed by MLS Grid. All rights reserved.

"My job is to find and attract mastery-based agents to the office, protect the culture, and make sure everyone is happy! "






