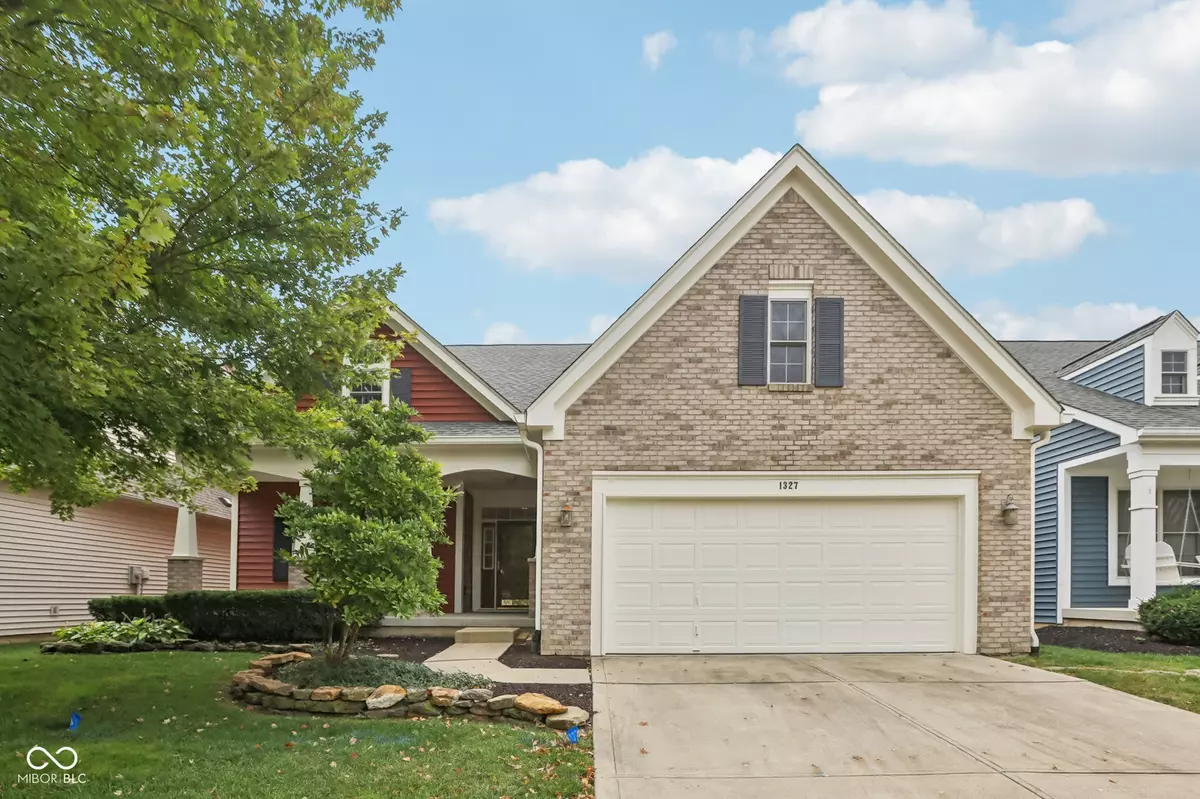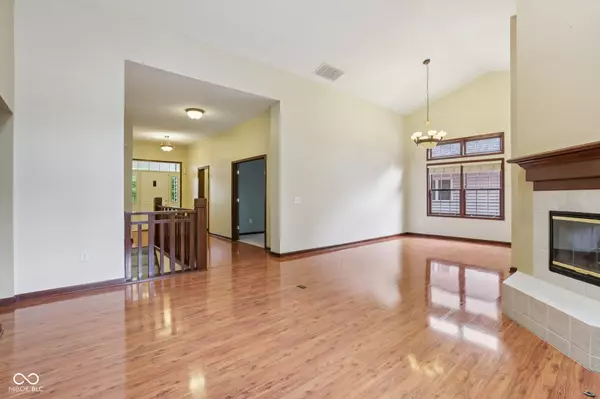$449,900
$449,900
For more information regarding the value of a property, please contact us for a free consultation.
3 Beds
2 Baths
3,179 SqFt
SOLD DATE : 10/08/2025
Key Details
Sold Price $449,900
Property Type Single Family Home
Sub Type Single Family Residence
Listing Status Sold
Purchase Type For Sale
Square Footage 3,179 sqft
Price per Sqft $141
Subdivision Centennial
MLS Listing ID 22062863
Sold Date 10/08/25
Bedrooms 3
Full Baths 2
HOA Fees $76/qua
HOA Y/N Yes
Year Built 2004
Tax Year 2024
Lot Size 6,098 Sqft
Acres 0.14
Property Sub-Type Single Family Residence
Property Description
Sought after Ranch in popular Centennial neighborhood! Cozy cottage style front porch is the perfect place to relax. Spacious entry leads to vaulted great room and dining room with two sided gas fireplace and wall of windows and skylights for so much natural light. Kitchen with 42 inch cabinets, tile backsplash, stainless appliances, solid surface counters and center island. Split floor plan with full bath and bedroom to the front of the home with custom closet insert. Den has vaulted ceiling, double french doors could be home office or third bedroom. Laundry room with wash sink and cabinets for great storage. Owners suite with room for sitting area, owners bath with double sinks, soaker tub and separate shower. Walk in closet with built in shelving. Finished basement has under stair storage with pull out drawers, and plumbed for a full bath. Perfect space for second family room or recreation space. Private outdoor covered porch overlooks fully fenced rear yard and spacious paver patio perfect for entertaining. Pride of ownership is evident with this home - Upgraded reverse Osmosis system, HVAC new in 2024, Sump pump with battery back up, Water heater 2020, Water softener stays. Roof is 4 years old, trim has been recently painted, upgraded siding, leaf guards on gutters, upgraded quiet garage door opener and so much more. This home is move in ready!
Location
State IN
County Hamilton
Rooms
Basement Ceiling - 9+ feet, Finished
Main Level Bedrooms 3
Interior
Interior Features Hi-Speed Internet Availbl
Heating Forced Air, Natural Gas
Cooling Central Air
Fireplaces Number 1
Fireplaces Type Two Sided
Equipment Smoke Alarm
Fireplace Y
Appliance Dishwasher, Dryer, Disposal, Gas Water Heater, Microwave, Electric Oven, Refrigerator, Washer, Water Heater, Water Purifier, Water Softener Owned
Exterior
Garage Spaces 2.0
Utilities Available Cable Connected, Natural Gas Connected
Building
Story One
Foundation Concrete Perimeter
Water Public
Architectural Style Craftsman
Structure Type Brick,Vinyl Siding
New Construction false
Schools
School District Westfield-Washington Schools
Others
HOA Fee Include Association Home Owners,Entrance Common,Insurance,Maintenance,ParkPlayground,Pickleball Court,Snow Removal,Tennis Court(s),Walking Trails
Ownership Mandatory Fee
Read Less Info
Want to know what your home might be worth? Contact us for a FREE valuation!

Our team is ready to help you sell your home for the highest possible price ASAP

© 2025 All listing information is courtesy of MIBOR Broker Listing Cooperative(R) as distributed by MLS Grid. All rights reserved.

"My job is to find and attract mastery-based agents to the office, protect the culture, and make sure everyone is happy! "






